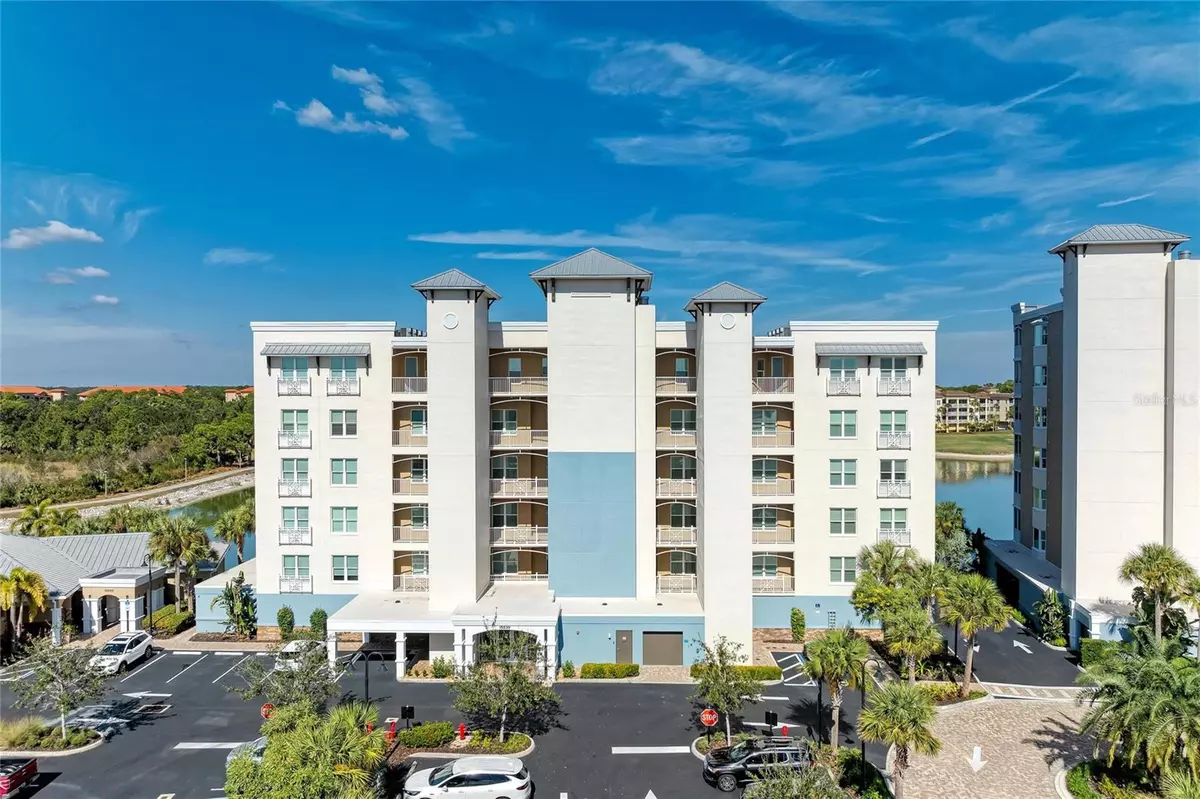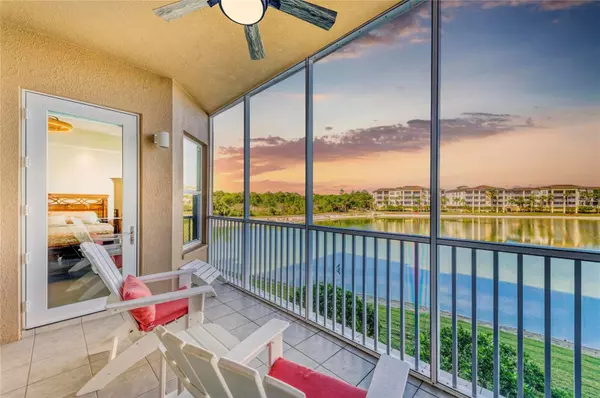
2 Beds
2 Baths
1,460 SqFt
2 Beds
2 Baths
1,460 SqFt
Key Details
Property Type Condo
Sub Type Condominium
Listing Status Active
Purchase Type For Sale
Square Footage 1,460 sqft
Price per Sqft $362
Subdivision Waterfront At Main Street Ph 1
MLS Listing ID A4672703
Bedrooms 2
Full Baths 2
Condo Fees $1,342
HOA Y/N No
Annual Recurring Fee 16162.0
Year Built 2017
Annual Tax Amount $4,476
Lot Size 0.800 Acres
Acres 0.8
Property Sub-Type Condominium
Source Stellar MLS
Property Description
This second-floor residence boasts exceptional lake views—its lower vantage point creates a wider, more intimate panorama view. From your private screened balcony with tile flooring, take in a daily show of ibis, herons, and other local wildlife, along with sunrise reflections dancing across the water and bird activity at dusk.
This Barbados Model has thoughtfully designed space with 2 bedrooms and 2 bathrooms, plus office/den offering elegance, airy style that defines the interior, highlighted by plantation shutters, tray ceilings and designer lighting. The open layout connects the kitchen, dining area, and great room, making entertaining seamless. A custom coffered ceiling elevates the great room, which flows naturally to the balcony through sliding glass doors that frame the lake.
The chef's kitchen includes designer quartz countertops, glass subway backsplash and a stainless steel appliance suite.
Wake up to unobstructed lake views in the primary suite, complete with balcony access, plush carpet and a walk-in closet. The primary bath is equally impressive, offering a large walk-in shower, dual-sink vanity, private water closet, and linen tower. The additional bedroom has a full bath outside the doorway that provides excellent flexibility for guests. The Office/Den can function as a 3rd Bedroom with privacy doors.
Additional conveniences include a spacious laundry room with ample cabinetry, an under-building assigned parking space, and a secure temperature controlled storage unit. Impact-rated windows and sliders, gated access, and maintenance provide added comfort and security.
Residents of Waterfront at Main enjoy exceptional amenities: a lobby and elevator, heated saltwater pool and spa, firepit and grill stations, fitness center, kayak storage, clubhouse that can host events and an active social calendar. All of this is walking distance to the vibrant Lakewood Ranch Main Street—home to an abundance of restaurants, shopping, a movie theater, mini-golf, walking trails, and medical services. Located in the nation's top multi-generational community, you'll also have access to A-rated schools, abundant parks, nearby golf courses and world-class beaches just a short drive away. Make your appointment today!
Location
State FL
County Manatee
Community Waterfront At Main Street Ph 1
Area 34202 - Bradenton/Lakewood Ranch/Lakewood Rch
Zoning PD-MU
Rooms
Other Rooms Great Room, Storage Rooms
Interior
Interior Features Ceiling Fans(s), Coffered Ceiling(s), Crown Molding, Eat-in Kitchen, Kitchen/Family Room Combo, Living Room/Dining Room Combo, Open Floorplan, Solid Surface Counters, Solid Wood Cabinets, Split Bedroom, Thermostat, Tray Ceiling(s), Walk-In Closet(s), Window Treatments
Heating Central
Cooling Central Air
Flooring Carpet, Ceramic Tile
Furnishings Unfurnished
Fireplace false
Appliance Dishwasher, Disposal, Dryer, Electric Water Heater, Exhaust Fan, Microwave, Range, Range Hood, Refrigerator, Washer
Laundry Inside, Laundry Room
Exterior
Exterior Feature Balcony, Sliding Doors
Parking Features Ground Level, Basement
Garage Spaces 1.0
Community Features Clubhouse, Community Mailbox, Deed Restrictions, Fitness Center, Gated Community - No Guard, Irrigation-Reclaimed Water, Pool
Utilities Available BB/HS Internet Available
Amenities Available Clubhouse, Fitness Center, Gated, Maintenance, Pool, Spa/Hot Tub
View Y/N Yes
Water Access Yes
Water Access Desc Lake
Roof Type Membrane
Attached Garage true
Garage true
Private Pool No
Building
Story 1
Entry Level One
Foundation Block
Lot Size Range 1/2 to less than 1
Sewer Public Sewer
Water Public
Unit Floor 2
Structure Type Stucco
New Construction false
Schools
Elementary Schools Robert E Willis Elementary
Middle Schools Nolan Middle
High Schools Lakewood Ranch High
Others
Pets Allowed Yes
HOA Fee Include Pool,Maintenance Structure,Maintenance Grounds,Management,Sewer,Trash,Water
Senior Community No
Pet Size Medium (36-60 Lbs.)
Ownership Fee Simple
Monthly Total Fees $1, 346
Acceptable Financing Cash, Conventional
Membership Fee Required Required
Listing Terms Cash, Conventional
Num of Pet 2
Special Listing Condition None
Virtual Tour https://www.propertypanorama.com/instaview/stellar/A4672703

GET MORE INFORMATION







