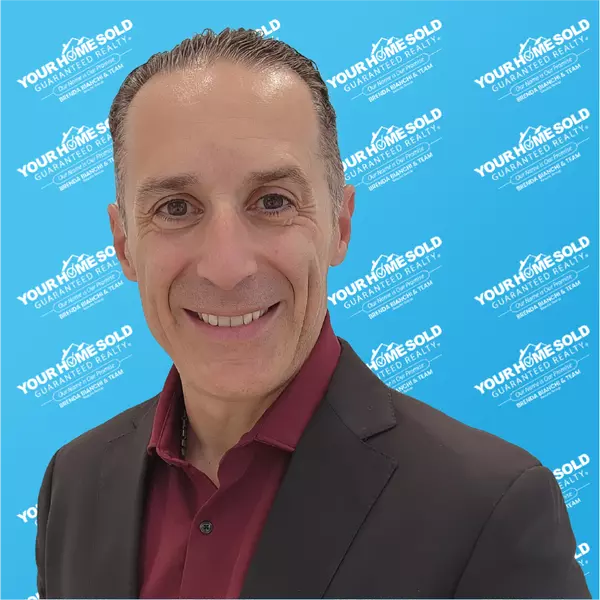
4 Beds
2 Baths
2,054 SqFt
4 Beds
2 Baths
2,054 SqFt
Key Details
Property Type Single Family Home
Sub Type Single Family Residence
Listing Status Active
Purchase Type For Sale
Square Footage 2,054 sqft
Price per Sqft $279
Subdivision Del Webb Sunbridge Ph 2A
MLS Listing ID O6356573
Bedrooms 4
Full Baths 2
Construction Status Completed
HOA Fees $426/mo
HOA Y/N Yes
Annual Recurring Fee 5688.0
Year Built 2024
Annual Tax Amount $6,997
Lot Size 7,405 Sqft
Acres 0.17
Property Sub-Type Single Family Residence
Source Stellar MLS
Property Description
Del Webb Sunbridge 55+ Mystique model (2024) on a conservation lot delivers single-level living with 3 bedrooms, 2 baths, a FLEX/OFFICE, and an oversized 2-car garage with epoxy floor and storage. 2,056 sq ft open-concept plan links the kitchen, dining and great room to infinity-style sliders that open to a large SCREENED ENCLOSURE facing trees/greenspace—providing space for outdoor dining and low-maintenance living. Kitchen highlights include a large island, solid-surface counters, walk-in pantry, GAS cooktop, stainless steel appliances. Private primary suite features an en-suite bath and walk-in closet; three additional bedrooms share a full bath.
Notable features & systems: WATER PURIFICATION system, conservation-view site, epoxy-coated garage floor; fiber network available; HOA includes exterior/yard maintenance (per community).
Hammock Club amenities (~27,000 sq. ft.): zero-entry resort pool with lap lanes, resistance pool & spa, pickleball/tennis, movement studio & fitness center, tavern & grille, arts/crafts rooms, fire pits, walking trails, and full-time Lifestyle Director. Nearby anchors: Lake Nona Medical City & USTA National Campus (~5-mi area), Boxi Park, and Split Oak Forest WEA trail access. Includes 3D tour; ask about video link if available. Convenient access to 417/528 and Florida's Turnpike via Narcoossee Rd; Orlando International Airport and Brightline Orlando Station ~20-minute area (buyer to verify).
All facts deemed reliable but not guaranteed; buyer to verify room dimensions, HOA fees, inclusions and availability of services.**Ask about a lender provided RATE BUY-DOWN CREDIT on this home!*
Location
State FL
County Osceola
Community Del Webb Sunbridge Ph 2A
Area 34771 - St Cloud (Magnolia Square)
Zoning RES
Rooms
Other Rooms Den/Library/Office
Interior
Interior Features Built-in Features, Ceiling Fans(s), Eat-in Kitchen, Kitchen/Family Room Combo, Living Room/Dining Room Combo, Open Floorplan, Primary Bedroom Main Floor, Split Bedroom, Stone Counters, Thermostat, Tray Ceiling(s), Walk-In Closet(s)
Heating Central
Cooling Central Air
Flooring Carpet, Tile
Fireplace false
Appliance Cooktop, Dishwasher, Disposal, Dryer, Range Hood, Refrigerator, Washer, Water Softener
Laundry Laundry Room
Exterior
Exterior Feature Lighting, Rain Gutters, Sidewalk, Sliding Doors
Parking Features Driveway
Garage Spaces 2.0
Community Features Clubhouse, Fitness Center, Gated Community - Guard, Golf Carts OK, Irrigation-Reclaimed Water, Park, Pool, Restaurant, Sidewalks, Special Community Restrictions, Tennis Court(s), Wheelchair Access
Utilities Available Cable Available, Electricity Connected, Public, Sewer Connected, Water Connected
View Garden, Trees/Woods
Roof Type Shingle
Porch Rear Porch, Screened
Attached Garage true
Garage true
Private Pool No
Building
Lot Description Corner Lot, Sidewalk, Paved
Entry Level One
Foundation Slab
Lot Size Range 0 to less than 1/4
Sewer Public Sewer
Water Public
Structure Type Block,Stucco
New Construction false
Construction Status Completed
Schools
Elementary Schools Narcoossee Elementary
Middle Schools Harmony Middle
High Schools Tohopekaliga High School
Others
Pets Allowed Yes
HOA Fee Include Guard - 24 Hour,Pool,Internet,Maintenance Structure,Maintenance Grounds,Management
Senior Community Yes
Ownership Fee Simple
Monthly Total Fees $474
Acceptable Financing Cash, Conventional, FHA, VA Loan
Membership Fee Required Required
Listing Terms Cash, Conventional, FHA, VA Loan
Special Listing Condition None
Virtual Tour https://my.matterport.com/show/?m=rx7GESbsaAb&mls=1

GET MORE INFORMATION







