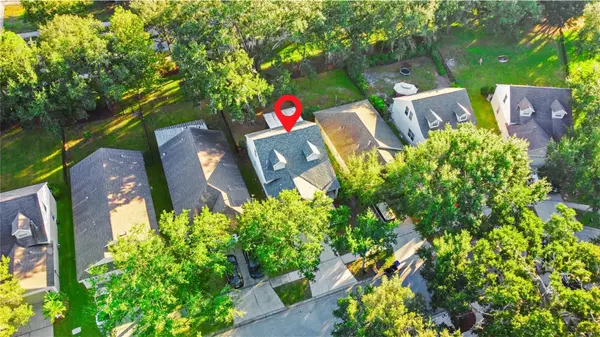
Bought with
4 Beds
2 Baths
1,558 SqFt
4 Beds
2 Baths
1,558 SqFt
Key Details
Property Type Single Family Home
Sub Type Single Family Residence
Listing Status Active
Purchase Type For Sale
Square Footage 1,558 sqft
Price per Sqft $208
Subdivision Fishhawk Ranch Ph 2 Prcl
MLS Listing ID O6358441
Bedrooms 4
Full Baths 2
HOA Fees $125/ann
HOA Y/N Yes
Annual Recurring Fee 125.0
Year Built 2006
Annual Tax Amount $6,835
Lot Size 4,791 Sqft
Acres 0.11
Lot Dimensions 40x121
Property Sub-Type Single Family Residence
Source Stellar MLS
Property Description
Location
State FL
County Hillsborough
Community Fishhawk Ranch Ph 2 Prcl
Area 33547 - Lithia
Zoning PD
Interior
Interior Features Ceiling Fans(s), Kitchen/Family Room Combo, Primary Bedroom Main Floor, Solid Wood Cabinets, Split Bedroom, Stone Counters, Thermostat, Walk-In Closet(s)
Heating Central
Cooling Central Air
Flooring Hardwood, Tile
Fireplace false
Appliance Dishwasher, Microwave, Range, Refrigerator
Laundry In Garage
Exterior
Exterior Feature Lighting, Private Mailbox, Sidewalk, Sliding Doors
Garage Spaces 2.0
Fence Other
Community Features Clubhouse, Dog Park, Fitness Center, Park, Playground, Pool, Racquetball, Sidewalks, Tennis Court(s)
Utilities Available Public
Roof Type Shingle
Attached Garage true
Garage true
Private Pool No
Building
Story 2
Entry Level Two
Foundation Slab
Lot Size Range 0 to less than 1/4
Sewer Public Sewer
Water Public
Structure Type Block,Stucco
New Construction false
Schools
Elementary Schools Bevis-Hb
Middle Schools Randall-Hb
High Schools Newsome-Hb
Others
Pets Allowed Yes
Senior Community No
Ownership Fee Simple
Monthly Total Fees $10
Acceptable Financing Cash, Conventional, FHA, VA Loan
Membership Fee Required Required
Listing Terms Cash, Conventional, FHA, VA Loan
Special Listing Condition None
Virtual Tour https://www.propertypanorama.com/instaview/stellar/O6358441

GET MORE INFORMATION







