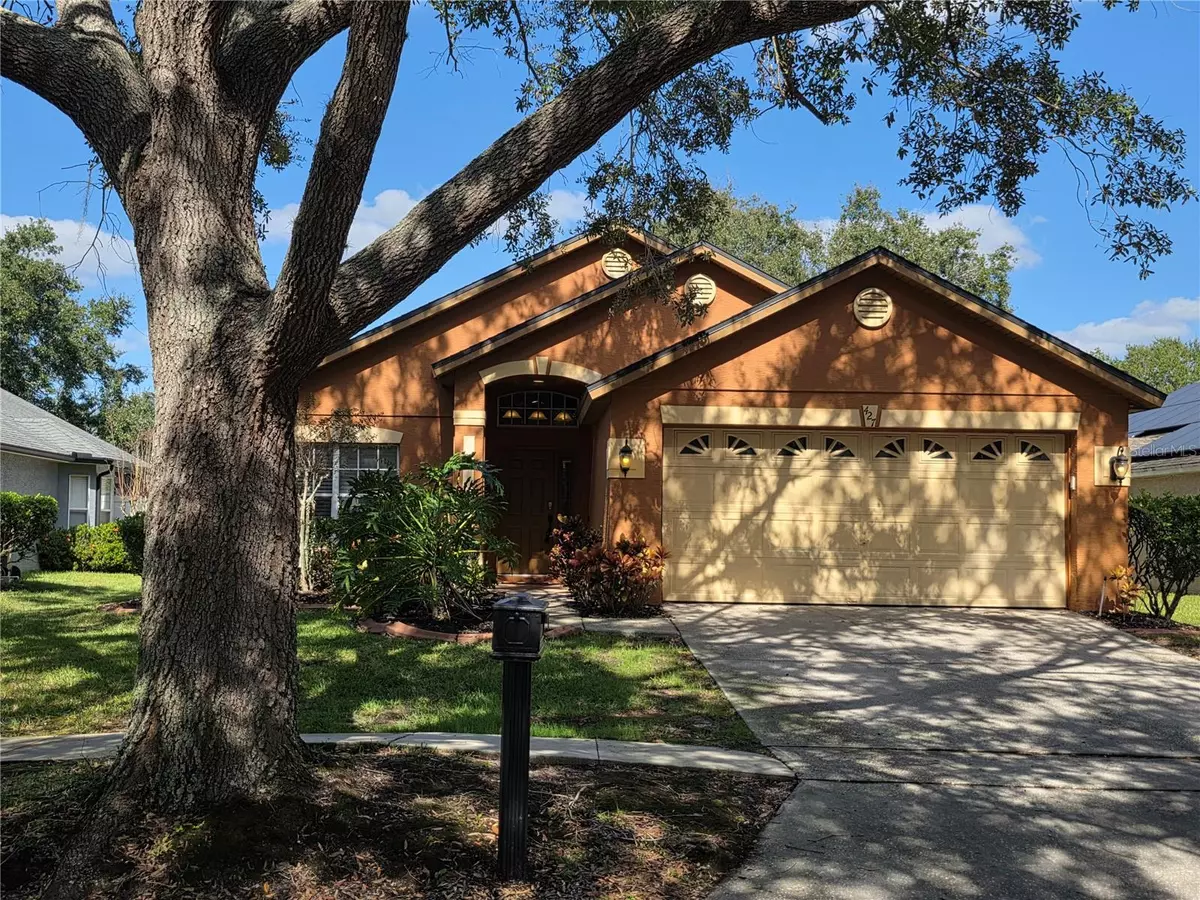
Bought with
3 Beds
2 Baths
1,560 SqFt
3 Beds
2 Baths
1,560 SqFt
Open House
Fri Nov 07, 5:00pm - 7:00pm
Sat Nov 08, 12:00pm - 3:00pm
Sun Nov 09, 12:00pm - 3:00pm
Key Details
Property Type Single Family Home
Sub Type Single Family Residence
Listing Status Active
Purchase Type For Sale
Square Footage 1,560 sqft
Price per Sqft $266
Subdivision Wesmere / Cheshire Woods
MLS Listing ID O6357514
Bedrooms 3
Full Baths 2
HOA Fees $755/qua
HOA Y/N Yes
Annual Recurring Fee 3020.0
Year Built 1997
Annual Tax Amount $4,381
Lot Size 6,534 Sqft
Acres 0.15
Property Sub-Type Single Family Residence
Source Stellar MLS
Property Description
Wesmere provides a resort-style living experience in a beautifully maintained, tree-lined neighborhood. Residents enjoy a true sense of community, enhanced by amenities such as a sparkling pool, playground, tennis and pickleball courts, and well-kept walking and biking paths—all behind secure gates. Cable and internet service are also included in the affordable quarterly HOA dues, offering exceptional value.
This home has been well cared for, featuring a newer roof (2018), updated AC system (2020), and a recently replaced water heater (2023), giving peace of mind to the next owner. While the home would benefit from fresh paint and new carpet, it has been priced accordingly to allow you to choose your preferred finishes and make it your own.
Wesmere's location is one of its strongest assets—just minutes from a wide array of shopping, dining, and entertainment options, as well as top-rated schools. Commuting is effortless with quick access to major roadways including the 408, 429, and Florida Turnpike, all within three miles. Whether you're a first-time buyer, downsizing, or seeking an investment opportunity, this property delivers unbeatable value in one of Central Florida's most desirable gated communities. You simply won't find more for less.
Location
State FL
County Orange
Community Wesmere / Cheshire Woods
Area 34761 - Ocoee
Zoning PUD-LD
Rooms
Other Rooms Family Room
Interior
Interior Features Ceiling Fans(s), Kitchen/Family Room Combo, Living Room/Dining Room Combo, Primary Bedroom Main Floor, Solid Wood Cabinets, Vaulted Ceiling(s), Walk-In Closet(s)
Heating Central, Electric
Cooling Central Air
Flooring Carpet, Ceramic Tile
Fireplace false
Appliance Dishwasher, Disposal, Microwave, Range, Refrigerator
Laundry In Garage
Exterior
Exterior Feature Private Mailbox, Sidewalk
Garage Spaces 2.0
Fence Vinyl
Community Features Clubhouse, Deed Restrictions, Dog Park, Gated Community - No Guard, Golf Carts OK, Park, Playground, Pool, Sidewalks, Tennis Court(s), Street Lights
Utilities Available BB/HS Internet Available, Cable Connected, Electricity Connected, Public, Sewer Connected, Underground Utilities, Water Connected
Amenities Available Basketball Court, Clubhouse, Gated, Park, Pickleball Court(s), Playground, Pool, Recreation Facilities, Tennis Court(s)
Roof Type Shingle
Porch Covered, Rear Porch, Screened
Attached Garage true
Garage true
Private Pool No
Building
Lot Description Landscaped, Sidewalk, Paved
Story 1
Entry Level One
Foundation Slab
Lot Size Range 0 to less than 1/4
Sewer Public Sewer
Water Public
Structure Type Block,Stucco
New Construction false
Schools
Elementary Schools Westbrooke Elementary
Middle Schools Sunridge Middle
High Schools West Orange High
Others
Pets Allowed Yes
HOA Fee Include Cable TV,Internet,Private Road,Recreational Facilities
Senior Community No
Ownership Fee Simple
Monthly Total Fees $251
Acceptable Financing Cash, Conventional, FHA, VA Loan
Membership Fee Required Required
Listing Terms Cash, Conventional, FHA, VA Loan
Special Listing Condition None
Virtual Tour https://www.propertypanorama.com/instaview/stellar/O6357514

GET MORE INFORMATION







