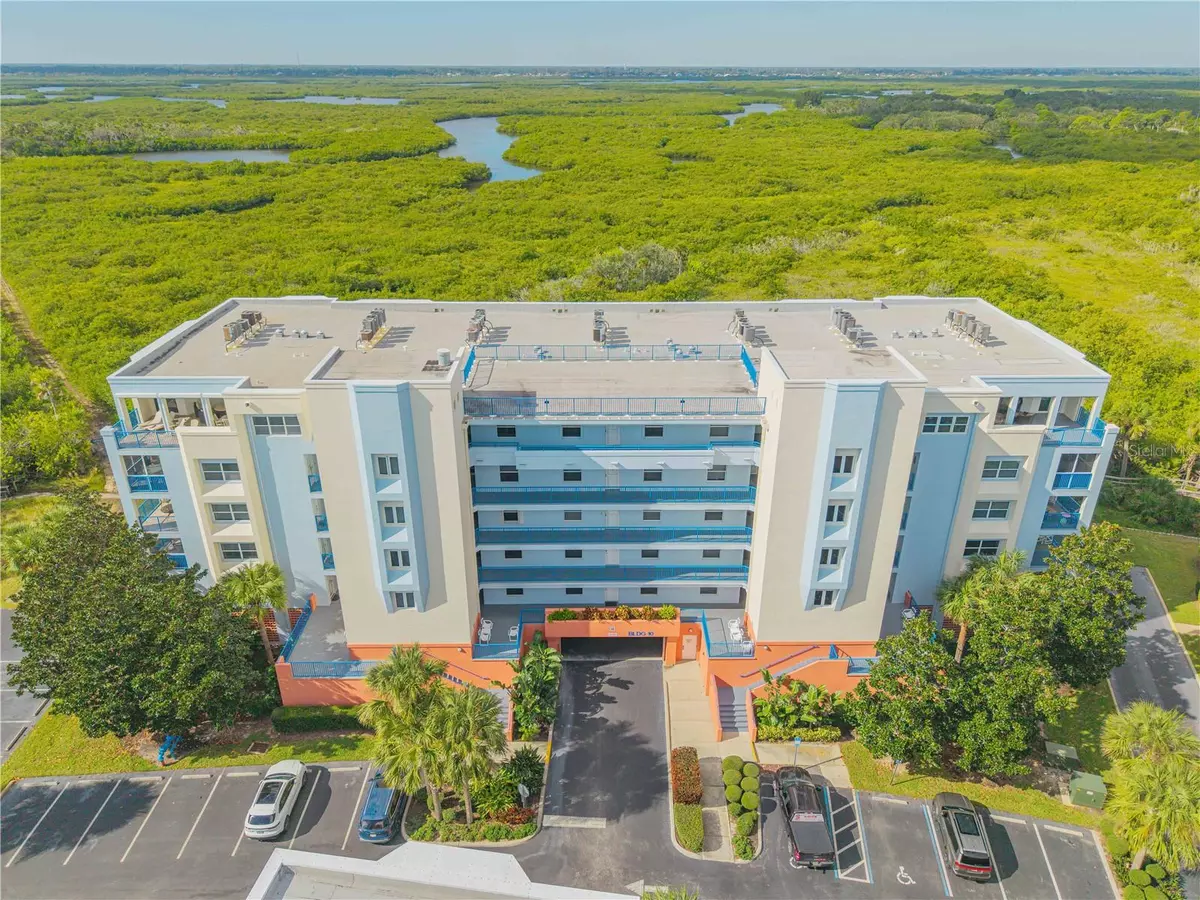
Bought with
3 Beds
4 Baths
2,567 SqFt
3 Beds
4 Baths
2,567 SqFt
Key Details
Property Type Condo
Sub Type Condominium
Listing Status Active
Purchase Type For Sale
Square Footage 2,567 sqft
Price per Sqft $280
Subdivision Ocean Walk Nsb Condo
MLS Listing ID NS1086421
Bedrooms 3
Full Baths 3
Half Baths 1
Construction Status Completed
HOA Fees $845/mo
HOA Y/N Yes
Annual Recurring Fee 10140.0
Year Built 2006
Annual Tax Amount $10,686
Lot Size 0.560 Acres
Acres 0.56
Property Sub-Type Condominium
Source Stellar MLS
Property Description
Inside, you'll find an expansive open-concept living space designed for both entertaining and unwinding. Each of the three spacious bedrooms features its own ensuite bath, offering privacy for family and guests alike, plus an additional half bath off the foyer for convenience.
Your gourmet kitchen is the heart of the home, complete with granite countertops, custom wood cabinetry, stainless steel appliances, a built-in wine bar, and an ice maker—everything you need to host in style or relax after a day at the beach. Elegant touches like solid wood doors, crown molding, and designer lighting create a warm, upscale ambiance throughout.
Step out onto over 1,000 square feet of balcony space, where you can savor ocean breezes and panoramic views of the natural estuary. The main balcony connects both the living room and primary suite—perfect for enjoying your morning coffee with a sunrise—while a second balcony shared with a guest bedroom offers the ideal spot to unwind as the sun sets over the treetops.
Your primary suite is a true retreat, featuring dual vanities, a jetted soaking tub, a walk-in shower, and an oversized walk-in closet that makes everyday living feel like a getaway. Enjoy the convenience of safe, under-building parking and the peace of mind that comes with a private, secure community.
As an Ocean Walk resident, you'll have access to two resort-style clubhouses, sparkling pools, fitness centers, tennis courts, nature trails, and private deeded beach access—all just minutes from Flagler Avenue and Canal Street's local favorites.
Whether you're seeking a full-time residence or a luxurious coastal escape, this Ocean Walk penthouse offers the best of New Smyrna Beach living—where every day feels like a vacation.
Location
State FL
County Volusia
Community Ocean Walk Nsb Condo
Area 32169 - New Smyrna Beach
Zoning 0400
Interior
Interior Features Ceiling Fans(s), High Ceilings, Kitchen/Family Room Combo, Living Room/Dining Room Combo, Open Floorplan, Primary Bedroom Main Floor, Solid Wood Cabinets, Stone Counters, Thermostat, Walk-In Closet(s), Window Treatments
Heating Central, Electric
Cooling Central Air
Flooring Carpet, Tile
Furnishings Furnished
Fireplace false
Appliance Dishwasher, Disposal, Dryer, Microwave, Range, Refrigerator, Washer, Wine Refrigerator
Laundry Inside, Laundry Room
Exterior
Exterior Feature Balcony, Hurricane Shutters, Sliding Doors
Parking Features Covered, Guest, Basement
Garage Spaces 1.0
Pool Deck, In Ground
Community Features Clubhouse, Fitness Center, Gated Community - No Guard, Pool, Sidewalks, Tennis Court(s)
Utilities Available Cable Connected, Electricity Connected, Sewer Connected, Water Connected
View Trees/Woods
Roof Type Built-Up
Porch Covered, Front Porch, Rear Porch, Screened
Attached Garage true
Garage true
Private Pool No
Building
Lot Description Paved
Story 6
Entry Level One
Foundation Slab
Sewer Public Sewer
Water Public
Structure Type Block,Stucco
New Construction false
Construction Status Completed
Schools
Elementary Schools Coronado Beach Elem
Middle Schools New Smyrna Beach Middl
High Schools New Smyrna Beach High
Others
Pets Allowed Yes
HOA Fee Include Cable TV,Pool,Internet,Maintenance Grounds,Pest Control,Security,Sewer,Trash,Water
Senior Community No
Ownership Fee Simple
Monthly Total Fees $845
Acceptable Financing Assumable, Cash, FHA, VA Loan
Membership Fee Required Required
Listing Terms Assumable, Cash, FHA, VA Loan
Special Listing Condition None
Virtual Tour https://www.zillow.com/view-imx/f97bda47-831b-4f30-b6b1-29c62cd4264c?setAttribution=mls&wl=true&initialViewType=pano&utm_source=dashboard

GET MORE INFORMATION







