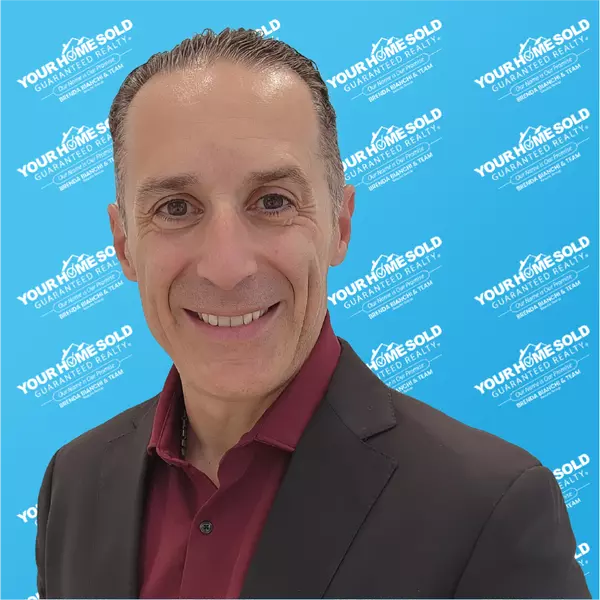
Bought with
2 Beds
2 Baths
982 SqFt
2 Beds
2 Baths
982 SqFt
Key Details
Property Type Single Family Home
Sub Type Single Family Residence
Listing Status Active
Purchase Type For Rent
Square Footage 982 sqft
Subdivision Bay Ridge Terrace
MLS Listing ID TB8445027
Bedrooms 2
Full Baths 1
Half Baths 1
HOA Y/N No
Year Built 1958
Lot Size 9,583 Sqft
Acres 0.22
Lot Dimensions 80x111
Property Sub-Type Single Family Residence
Source Stellar MLS
Property Description
Welcome to The Tropical Hideaway! Available immediately for a 12-month lease, this high-and-dry pool home in the heart of Seminole offers the perfect balance of comfort, privacy, and coastal charm. Whether you're seeking a relaxing getaway or a comfortable home base while you renovate, this fully appointed retreat is just minutes from the Gulf — surrounded by top-rated restaurants, shops, and entertainment. A spacious circular driveway welcomes you with plenty of parking. Step inside to find gleaming Terrazzo floors, an inviting layout, and thoughtful updates throughout. The modern kitchen features granite countertops and stainless steel appliances, while the renovated bath includes a sleek walk-in shower. Step outside to your private backyard oasis, where lush tropical landscaping surrounds a sparkling pool, resort-style screened cabana, a peaceful koi pond and screened patio for your morning coffee or evening meals. It's the perfect setting for unwinding or entertaining. This 2-bedroom home also includes a garage with new full size washer/dryer and an additional bathroom. INCLUDED IN RENT: pool maintenance, weekly landscaping, water, sewer, and trash — everything you need for maintenance free Florida living! This home is truly magical in person, don't miss out on it! **Owner is open to shorter term leases too!! For any lease less than 6 months and 1 day, there is a 13% tax (7% sales tax + 6% tourism tax) that would be added on.**
Location
State FL
County Pinellas
Community Bay Ridge Terrace
Area 33772 - Seminole
Interior
Interior Features Eat-in Kitchen, Open Floorplan, Primary Bedroom Main Floor, Solid Surface Counters, Solid Wood Cabinets, Window Treatments
Heating Central
Cooling Central Air
Furnishings Unfurnished
Appliance Built-In Oven, Convection Oven, Disposal, Dryer, Microwave, Refrigerator, Washer
Laundry In Garage
Exterior
Exterior Feature Dog Run
Parking Features Boat, Circular Driveway
Garage Spaces 1.0
Pool Heated, In Ground
View Pool
Porch Enclosed
Attached Garage true
Garage true
Private Pool Yes
Building
Story 1
Entry Level One
New Construction false
Others
Pets Allowed Yes
Senior Community No
Pet Size Extra Large (101+ Lbs.)
Num of Pet 2

GET MORE INFORMATION







