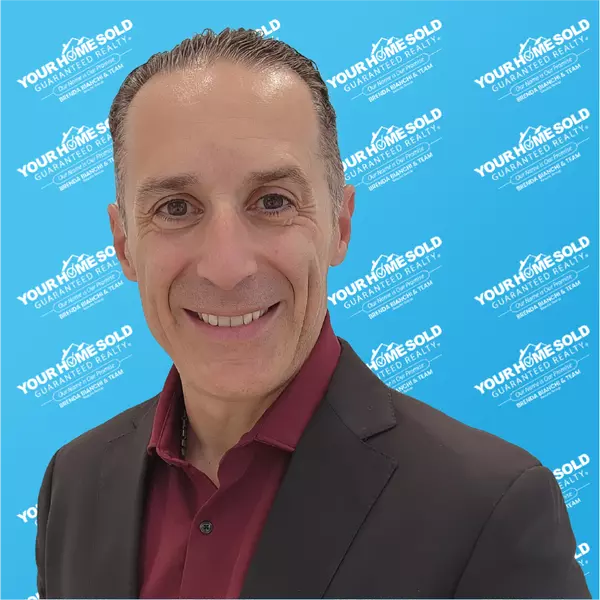
Bought with
3 Beds
3 Baths
2,868 SqFt
3 Beds
3 Baths
2,868 SqFt
Key Details
Property Type Single Family Home
Sub Type Single Family Residence
Listing Status Active
Purchase Type For Sale
Square Footage 2,868 sqft
Price per Sqft $395
Subdivision Grand Park Phase 2
MLS Listing ID A4670870
Bedrooms 3
Full Baths 3
Construction Status Under Construction
HOA Fees $1,284/qua
HOA Y/N Yes
Annual Recurring Fee 5136.0
Annual Tax Amount $2,193
Lot Size 9,583 Sqft
Acres 0.22
Property Sub-Type Single Family Residence
Source Stellar MLS
Property Description
Inside, a club room with its own lanai access provides a versatile retreat, while the front den with French doors is ideal for a home office. The mudroom and utility space off the garage add everyday convenience. Guests will appreciate a private suite, and the primary bedroom features an impressive spa-style bath with a soaking tub.
Designed for gathering, the gourmet kitchen and outdoor living spaces are truly the heart of this home. This home truly must be seen to be believed.
Location
State FL
County Sarasota
Community Grand Park Phase 2
Area 34241 - Sarasota
Zoning VPD - VILL
Interior
Interior Features Eat-in Kitchen, Kitchen/Family Room Combo, Living Room/Dining Room Combo, Open Floorplan, Primary Bedroom Main Floor, Smart Home, Solid Surface Counters, Solid Wood Cabinets, Stone Counters, Thermostat, Tray Ceiling(s), Walk-In Closet(s), Window Treatments
Heating Central
Cooling Central Air
Flooring Carpet, Ceramic Tile
Furnishings Unfurnished
Fireplace false
Appliance Built-In Oven, Convection Oven, Cooktop, Dishwasher, Disposal, Exhaust Fan, Gas Water Heater, Microwave, Range, Range Hood, Refrigerator, Tankless Water Heater
Laundry Gas Dryer Hookup, Inside, Laundry Room, Washer Hookup
Exterior
Exterior Feature Lighting, Sidewalk, Sliding Doors
Parking Features Garage Door Opener
Garage Spaces 3.0
Pool Child Safety Fence, Deck, In Ground, Lighting, Salt Water, Screen Enclosure, Tile
Community Features Deed Restrictions, Fitness Center, Park, Playground, Pool, Sidewalks, Tennis Court(s)
Utilities Available Electricity Connected, Natural Gas Connected, Underground Utilities, Water Connected
Amenities Available Clubhouse, Fitness Center, Gated, Maintenance, Park, Pickleball Court(s), Playground, Pool, Spa/Hot Tub, Tennis Court(s), Trail(s)
View Y/N Yes
Roof Type Tile
Attached Garage true
Garage true
Private Pool Yes
Building
Entry Level One
Foundation Slab
Lot Size Range 0 to less than 1/4
Builder Name Neal Communities
Sewer Public Sewer
Water Public
Architectural Style Florida, Other
Structure Type Block
New Construction true
Construction Status Under Construction
Schools
High Schools Riverview High
Others
Pets Allowed Yes
HOA Fee Include Pool,Maintenance Grounds
Senior Community No
Ownership Fee Simple
Monthly Total Fees $428
Acceptable Financing Cash, Conventional, FHA, VA Loan
Membership Fee Required Required
Listing Terms Cash, Conventional, FHA, VA Loan
Special Listing Condition None

GET MORE INFORMATION


