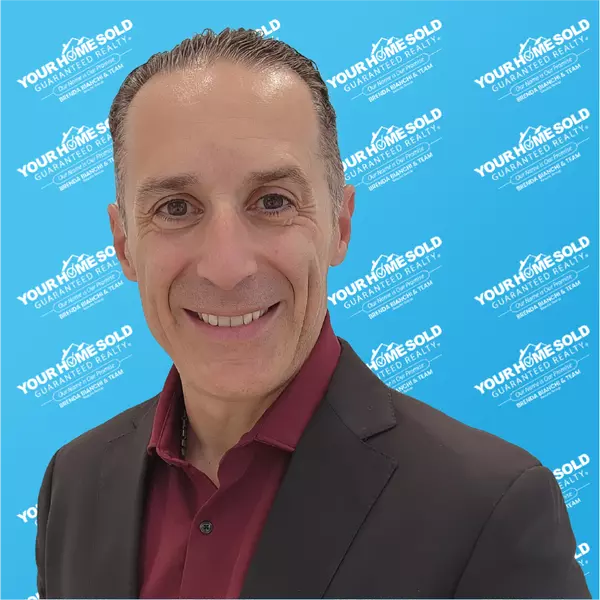
Bought with
3 Beds
2 Baths
1,619 SqFt
3 Beds
2 Baths
1,619 SqFt
Key Details
Property Type Single Family Home
Sub Type Single Family Residence
Listing Status Active
Purchase Type For Sale
Square Footage 1,619 sqft
Price per Sqft $200
Subdivision Sun City Center Unit 32
MLS Listing ID TB8444124
Bedrooms 3
Full Baths 2
HOA Y/N No
Annual Recurring Fee 346.0
Year Built 1978
Annual Tax Amount $2,143
Lot Size 8,276 Sqft
Acres 0.19
Lot Dimensions 76x110
Property Sub-Type Single Family Residence
Source Stellar MLS
Property Description
Welcome to this well-maintained 3-bedroom, 2-bath home nestled in the heart of the sought-after Sun City Center 55+ community. This inviting residence offers comfort, peace of mind, and a wonderful Florida lifestyle. There is a Community Association, however this beautiful' home does not belong to an HOA
Step inside to find a bright, open layout with spacious living and dining areas that flow seamlessly into a weatherproof back porch—perfect for relaxing year-round or entertaining guests. The home also features storm shutters for added security and protection during Florida's stormy seasons.
Each bedroom is generously sized, with the primary suite offering a private bath and plenty of closet space. The home has been lovingly cared for, reflecting true pride of ownership throughout.
Enjoy all the amenities Sun City Center has to offer, including golf courses, pools, fitness centers, clubs, and social activities—just a golf cart ride away!
Don't miss the chance to make this charming, move-in-ready home yours.
Location
State FL
County Hillsborough
Community Sun City Center Unit 32
Area 33573 - Sun City Center / Ruskin
Zoning PD-MU
Interior
Interior Features Ceiling Fans(s), Solid Surface Counters
Heating Central
Cooling Central Air
Flooring Luxury Vinyl
Fireplace false
Appliance Built-In Oven, Cooktop, Dishwasher, Disposal, Dryer, Electric Water Heater, Exhaust Fan, Range, Refrigerator
Laundry Inside, Laundry Room
Exterior
Exterior Feature Hurricane Shutters, Private Mailbox
Garage Spaces 2.0
Community Features Clubhouse
Utilities Available Cable Available, Electricity Available, Sewer Available
Roof Type Shingle
Attached Garage true
Garage true
Private Pool No
Building
Story 1
Entry Level One
Foundation Slab
Lot Size Range 0 to less than 1/4
Sewer Public Sewer
Water None
Architectural Style Ranch
Structure Type Block
New Construction false
Others
Pets Allowed Cats OK, Dogs OK, Yes
HOA Fee Include Common Area Taxes,Pool,Electricity
Senior Community Yes
Ownership Fee Simple
Monthly Total Fees $28
Acceptable Financing Cash, Conventional, FHA, VA Loan
Membership Fee Required Required
Listing Terms Cash, Conventional, FHA, VA Loan
Special Listing Condition None
Virtual Tour https://www.propertypanorama.com/instaview/stellar/TB8444124

GET MORE INFORMATION







