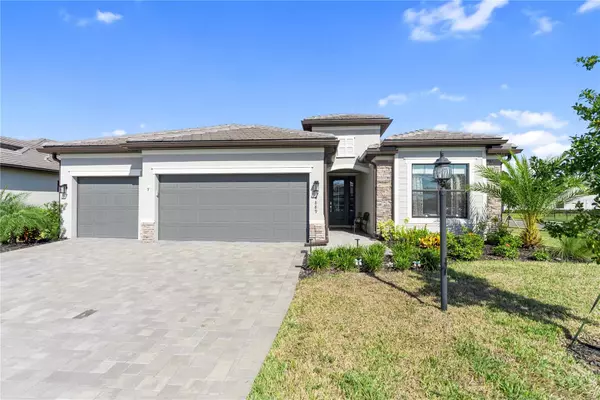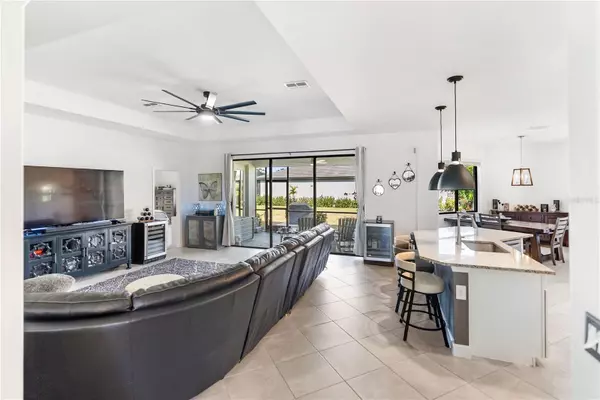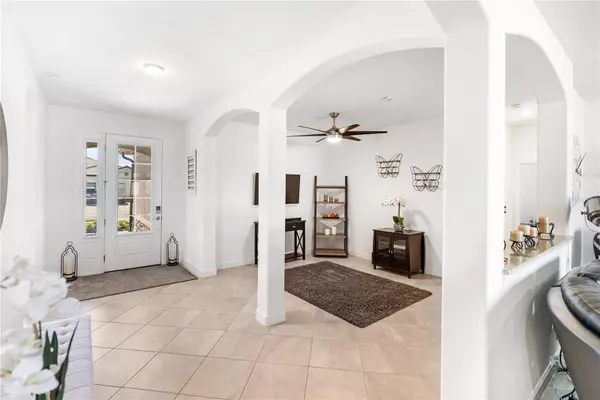
4 Beds
2 Baths
2,239 SqFt
4 Beds
2 Baths
2,239 SqFt
Key Details
Property Type Single Family Home
Sub Type Single Family Residence
Listing Status Active
Purchase Type For Sale
Square Footage 2,239 sqft
Price per Sqft $279
Subdivision Lorraine Lakes
MLS Listing ID A4668460
Bedrooms 4
Full Baths 2
HOA Fees $795/qua
HOA Y/N Yes
Annual Recurring Fee 4913.4
Year Built 2023
Annual Tax Amount $8,857
Lot Size 0.260 Acres
Acres 0.26
Property Sub-Type Single Family Residence
Source Stellar MLS
Property Description
Perfectly positioned on a PREMIUM CORNER LOT, this stunning RANCH-STYLE HOME radiates pride of ownership and showcases THOUGHTFUL UPGRADES THROUGHOUT. Step inside to discover a bright, open floor plan with high ceilings and spacious living areas designed for everyday comfort and effortless entertaining. The kitchen features NEW LG WI-FI–ENABLED GOURMET APPLIANCES that can be controlled right from your phone, perfect for the modern cook. Every detail has been elevated, from DESIGNER LIGHTING INSIDE AND OUT to UPGRADED FIXTURES, FINISHES, and IN-GLASS BLINDS on the front door and sidelight for added privacy and style.
The primary suite sits privately at the back of the home and includes a tray ceiling, walk-in closet, and a spacious bath with dual sinks and a large glass-enclosed shower. Three additional bedrooms are thoughtfully placed to offer everyone their own space to unwind. Additional highlights include an AIR-CONDITIONED GARAGE with INSULATED HURRICANE-RATED GARAGE DOOR, and a GENERATOR for peace of mind.
The SPACIOUS BACKYARD offers ample room to design your own private oasis, whether that means adding the pool you've always dreamed of or creating a serene outdoor retreat. Enjoy the upgraded black river rock landscaping and dedicated grill pad, perfect for endless cookouts under the Florida sun.
ALL FURNISHINGS, INCLUDING ALL TVS, ARE NEGOTIABLE, making this an exceptional MOVE-IN READY FLORIDA HOME with flexible options.
Located in the heart of Lakewood Ranch, you're just a short golf cart ride from the resort-style amenities of Lorraine Lakes, multiple pools, a restaurant with indoor and outdoor bars, a coffee station, fitness center, tennis and pickleball courts, year-round social events, and scenic walking trails. This vibrant community captures the essence of the Lakewood Ranch lifestyle, connection, recreation, and relaxation.
Whether you're a full-time resident or looking for a seasonal retreat, this BEAUTIFULLY UPGRADED HOME IN LAKEWOOD RANCH offers comfort, style, and the best of Florida living. Don't wait, schedule your private tour today and make this your next chapter!
Location
State FL
County Manatee
Community Lorraine Lakes
Area 34211 - Bradenton/Lakewood Ranch Area
Zoning RESI
Interior
Interior Features Ceiling Fans(s), Eat-in Kitchen, High Ceilings, Open Floorplan, Primary Bedroom Main Floor, Solid Surface Counters, Stone Counters, Thermostat, Walk-In Closet(s), Window Treatments
Heating Central
Cooling Central Air
Flooring Carpet, Tile
Fireplace false
Appliance Dishwasher, Disposal, Microwave, Range, Refrigerator
Laundry Laundry Room
Exterior
Exterior Feature Tennis Court(s)
Garage Spaces 3.0
Community Features Clubhouse, Community Mailbox, Deed Restrictions, Fitness Center, Gated Community - Guard, Golf Carts OK, Irrigation-Reclaimed Water, Playground, Pool, Restaurant, Sidewalks, Tennis Court(s)
Utilities Available BB/HS Internet Available, Cable Connected, Electricity Connected, Natural Gas Connected
Amenities Available Cable TV, Clubhouse, Fence Restrictions, Fitness Center, Gated, Maintenance, Pickleball Court(s), Playground, Pool, Spa/Hot Tub, Tennis Court(s)
Roof Type Tile
Porch Enclosed
Attached Garage true
Garage true
Private Pool No
Building
Lot Description Corner Lot
Story 1
Entry Level One
Foundation Slab
Lot Size Range 1/4 to less than 1/2
Builder Name Lennar
Sewer Public Sewer
Water Public
Architectural Style Ranch
Structure Type Block
New Construction false
Schools
Elementary Schools Gullett Elementary
Middle Schools Dr Mona Jain Middle
High Schools Lakewood Ranch High
Others
Pets Allowed Yes
HOA Fee Include Guard - 24 Hour,Cable TV,Common Area Taxes,Pool,Internet,Maintenance Grounds,Management,Recreational Facilities,Security
Senior Community No
Pet Size Large (61-100 Lbs.)
Ownership Fee Simple
Monthly Total Fees $409
Acceptable Financing Cash, Conventional, FHA, VA Loan
Membership Fee Required Required
Listing Terms Cash, Conventional, FHA, VA Loan
Num of Pet 2
Special Listing Condition None
Virtual Tour https://www.zillow.com/view-imx/d13358e6-f3bf-4420-b300-40cd27b9bdce?setAttribution=mls&wl=true&initialViewType=pano&utm_source=dashboard

GET MORE INFORMATION







