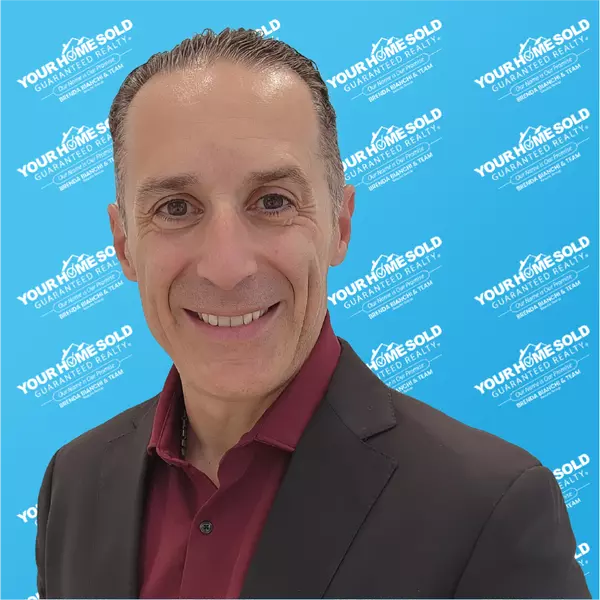
Bought with
3 Beds
2 Baths
2,204 SqFt
3 Beds
2 Baths
2,204 SqFt
Key Details
Property Type Single Family Home
Sub Type Single Family Residence
Listing Status Active
Purchase Type For Sale
Square Footage 2,204 sqft
Price per Sqft $306
Subdivision Lakewood Ranch Country Club Village D 1
MLS Listing ID A4667670
Bedrooms 3
Full Baths 2
HOA Fees $150/ann
HOA Y/N Yes
Annual Recurring Fee 2990.0
Year Built 2002
Annual Tax Amount $10,709
Lot Size 6,534 Sqft
Acres 0.15
Lot Dimensions 52x129
Property Sub-Type Single Family Residence
Source Stellar MLS
Property Description
Location
State FL
County Manatee
Community Lakewood Ranch Country Club Village D 1
Area 34202 - Bradenton/Lakewood Ranch/Lakewood Rch
Zoning PDMU/WPE
Interior
Interior Features Built-in Features, Ceiling Fans(s), Eat-in Kitchen, High Ceilings, Open Floorplan, Split Bedroom, Stone Counters, Thermostat, Tray Ceiling(s), Walk-In Closet(s), Window Treatments
Heating Central, Electric
Cooling Central Air, Zoned
Flooring Luxury Vinyl, Tile
Fireplace false
Appliance Dishwasher, Disposal, Dryer, Gas Water Heater, Microwave, Range, Refrigerator, Washer, Wine Refrigerator
Laundry Electric Dryer Hookup, Gas Dryer Hookup, Inside, Laundry Room, Other, Washer Hookup
Exterior
Exterior Feature Rain Gutters, Sidewalk, Sliding Doors, Sprinkler Metered
Garage Spaces 2.0
Community Features Clubhouse, Community Mailbox, Fitness Center, Gated Community - Guard, Golf Carts OK, Golf, Irrigation-Reclaimed Water, No Truck/RV/Motorcycle Parking, Pool, Restaurant, Sidewalks, Special Community Restrictions, Tennis Court(s), Street Lights
Utilities Available Cable Available, Electricity Connected, Natural Gas Connected, Public, Sewer Connected, Sprinkler Recycled, Underground Utilities, Water Connected
Amenities Available Gated, Maintenance, Pool
View Trees/Woods
Roof Type Concrete,Tile
Porch Covered, Rear Porch, Screened
Attached Garage true
Garage true
Private Pool No
Building
Lot Description Conservation Area, Cul-De-Sac, Landscaped, Near Golf Course, Paved, Private
Story 1
Entry Level One
Foundation Slab
Lot Size Range 0 to less than 1/4
Builder Name Neal Homes
Sewer Public Sewer
Water Public
Structure Type Block,Stone,Stucco
New Construction false
Schools
Elementary Schools Robert E Willis Elementary
Middle Schools Nolan Middle
High Schools Lakewood Ranch High
Others
Pets Allowed Cats OK, Dogs OK, Number Limit, Yes
HOA Fee Include Common Area Taxes,Pool,Escrow Reserves Fund,Maintenance Grounds,Private Road
Senior Community No
Pet Size Extra Large (101+ Lbs.)
Ownership Fee Simple
Monthly Total Fees $249
Membership Fee Required Required
Num of Pet 2
Special Listing Condition None

GET MORE INFORMATION







