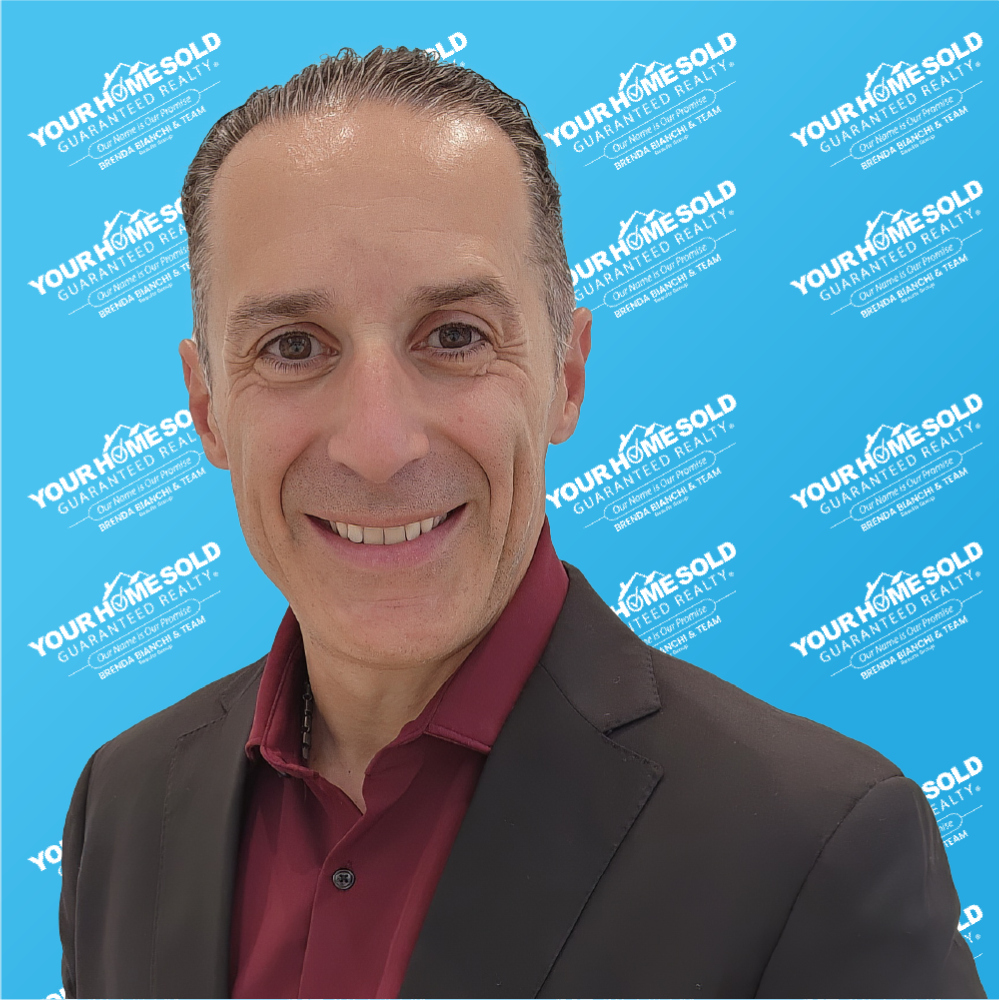
3 Beds
3 Baths
1,718 SqFt
3 Beds
3 Baths
1,718 SqFt
Key Details
Property Type Single Family Home
Sub Type Single Family Residence
Listing Status Active
Purchase Type For Sale
Square Footage 1,718 sqft
Price per Sqft $177
Subdivision Chalet Estates
MLS Listing ID P4936389
Bedrooms 3
Full Baths 3
HOA Fees $200/mo
HOA Y/N Yes
Annual Recurring Fee 2400.0
Year Built 2005
Annual Tax Amount $1,664
Lot Size 5,662 Sqft
Acres 0.13
Property Sub-Type Single Family Residence
Source Stellar MLS
Property Description
The spacious great room features vaulted ceilings and sliding glass doors that open to the backyard garden, seamlessly blending indoor and outdoor living. The well-equipped kitchen offers a large breakfast bar, 42" upper cabinetry, stainless steel appliance package with gas range, closet pantry, stainless steel sink with gooseneck faucet, and ample counter space. The formal dining area flows easily from the kitchen, making entertaining simple.
Freshly painted interiors create a neutral palette, while arched entryways add architectural charm. The generously sized primary suite provides space for a sitting area, a walk-in closet, and sliding glass doors that lead to the private courtyard. The en-suite bath includes dual sinks, a linen closet, and a seated walk-in shower with safety grab bars.
Outdoor enjoyment awaits in the fully screened courtyard, adorned with a peaceful pond—perfect for relaxing or entertaining.
Additional features include: Laundry room with washer & dryer, Architectural shingle roof (2023), Sentricon termite bait system, Irrigation system, AC system (2019), Gutters, Pull-down attic stairs, Hurricane shutters, 2-car garage with door opener
Chalet Estates offers a vibrant retirement lifestyle with a waterfront clubhouse, heated pool, fitness center, patio area, and access to serene Lake Suzanne. The low monthly HOA fee includes lawn service, ensuring a worry-free lifestyle. Conveniently located near shopping, dining, medical facilities, major routes, Boc Towner and Legoland, this home is the perfect place to enjoy retirement living at its finest.
Home is being sold partially furnished.
Location
State FL
County Polk
Community Chalet Estates
Area 33859 - Lake Wales
Rooms
Other Rooms Attic, Formal Dining Room Separate, Formal Living Room Separate, Great Room, Inside Utility, Interior In-Law Suite w/Private Entry
Interior
Interior Features Built-in Features, Ceiling Fans(s), Open Floorplan, Primary Bedroom Main Floor, Split Bedroom, Vaulted Ceiling(s), Walk-In Closet(s)
Heating Central
Cooling Central Air
Flooring Carpet, Ceramic Tile, Linoleum, Luxury Vinyl
Fireplace false
Appliance Dishwasher, Disposal, Dryer, Gas Water Heater, Microwave, Range, Refrigerator, Washer
Laundry Inside, Laundry Room
Exterior
Exterior Feature Hurricane Shutters, Lighting, Private Mailbox, Rain Gutters, Sidewalk, Sliding Doors
Parking Features Driveway, Garage Door Opener
Garage Spaces 2.0
Community Features Buyer Approval Required, Clubhouse, Deed Restrictions, Fitness Center, Gated Community - No Guard, Golf Carts OK, Sidewalks
Utilities Available BB/HS Internet Available, Cable Available, Electricity Connected, Natural Gas Connected, Public, Sewer Connected, Underground Utilities, Water Connected
Amenities Available Clubhouse, Fitness Center, Gated, Recreation Facilities
View Garden
Roof Type Shingle
Porch Covered, Screened
Attached Garage true
Garage true
Private Pool No
Building
Lot Description City Limits, Landscaped, Sidewalk, Paved, Private
Story 1
Entry Level One
Foundation Slab
Lot Size Range 0 to less than 1/4
Sewer Public Sewer
Water Public
Structure Type Block
New Construction false
Others
Pets Allowed Yes
HOA Fee Include Pool,Maintenance Grounds,Private Road
Senior Community Yes
Ownership Fee Simple
Monthly Total Fees $200
Acceptable Financing Cash, Conventional, FHA, VA Loan
Membership Fee Required Required
Listing Terms Cash, Conventional, FHA, VA Loan
Num of Pet 2
Special Listing Condition None
Virtual Tour https://www.propertypanorama.com/instaview/stellar/P4936389

GET MORE INFORMATION







