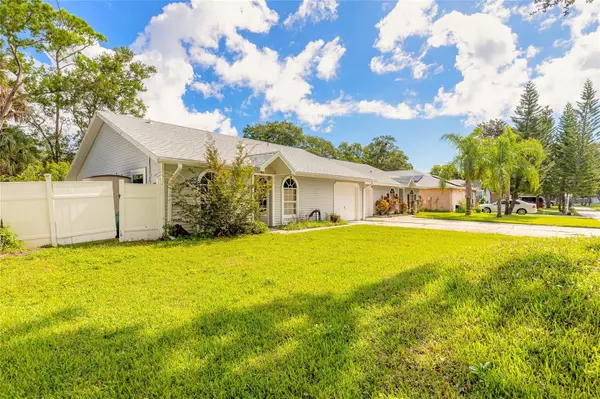
3 Beds
2 Baths
1,192 SqFt
3 Beds
2 Baths
1,192 SqFt
Key Details
Property Type Single Family Home
Sub Type Half Duplex
Listing Status Active
Purchase Type For Sale
Square Footage 1,192 sqft
Price per Sqft $192
Subdivision Amber Village
MLS Listing ID NS1086045
Bedrooms 3
Full Baths 2
HOA Y/N No
Year Built 1988
Annual Tax Amount $3,174
Lot Size 5,662 Sqft
Acres 0.13
Property Sub-Type Half Duplex
Source Stellar MLS
Property Description
Step inside and enjoy a comfortable layout designed for both everyday living and entertaining. Natural light fills the living spaces, creating a warm and welcoming atmosphere throughout. The kitchen and dining area flow seamlessly, making it easy to prepare meals while staying connected with family and guests. Each bedroom offers its own cozy retreat, with plenty of space to relax and recharge.
But the updates here are what truly set this home apart — with a brand-new roof (2024) and new water heater (2024), you can move in with peace of mind knowing the big-ticket items are already taken care of.
Head out back and you'll discover your own private oasis. The fully fenced yard is perfect for pets, weekend BBQs, or simply unwinding under the Florida sky. Add a fire pit, hammock, or garden beds — the possibilities are endless! And let's not forget the location — you'll be just minutes from top-rated schools, shopping, dining, parks, and the world-famous beaches. Whether you're looking for convenience, recreation, or a place to put down roots, this home checks all the boxes.
Highlights You'll Love: Brand-New Roof (2024); New Water Heater (2024); AC 2017; Spacious, Fenced-In Backyard; Convenient Central Location. 833 McDonald Rd is more than just a house — it's a place to build a lifestyle. Don't miss your chance to own a home that blends comfort, updates, and location in one perfect package. Schedule your private tour today!
Location
State FL
County Volusia
Community Amber Village
Area 32129 - Port Orange
Zoning 16R2D
Interior
Interior Features Ceiling Fans(s), Living Room/Dining Room Combo, Split Bedroom
Heating Central
Cooling Central Air
Flooring Carpet, Laminate
Fireplace false
Appliance Dishwasher, Refrigerator
Laundry In Garage
Exterior
Exterior Feature Sidewalk
Garage Spaces 1.0
Utilities Available Public
Roof Type Shingle
Attached Garage true
Garage true
Private Pool No
Building
Entry Level One
Foundation Slab
Lot Size Range 0 to less than 1/4
Sewer Public Sewer
Water Public
Structure Type Frame
New Construction false
Others
Senior Community No
Ownership Fee Simple
Acceptable Financing Cash, Conventional, FHA, VA Loan
Listing Terms Cash, Conventional, FHA, VA Loan
Special Listing Condition None
Virtual Tour https://www.propertypanorama.com/instaview/stellar/NS1086045

GET MORE INFORMATION







