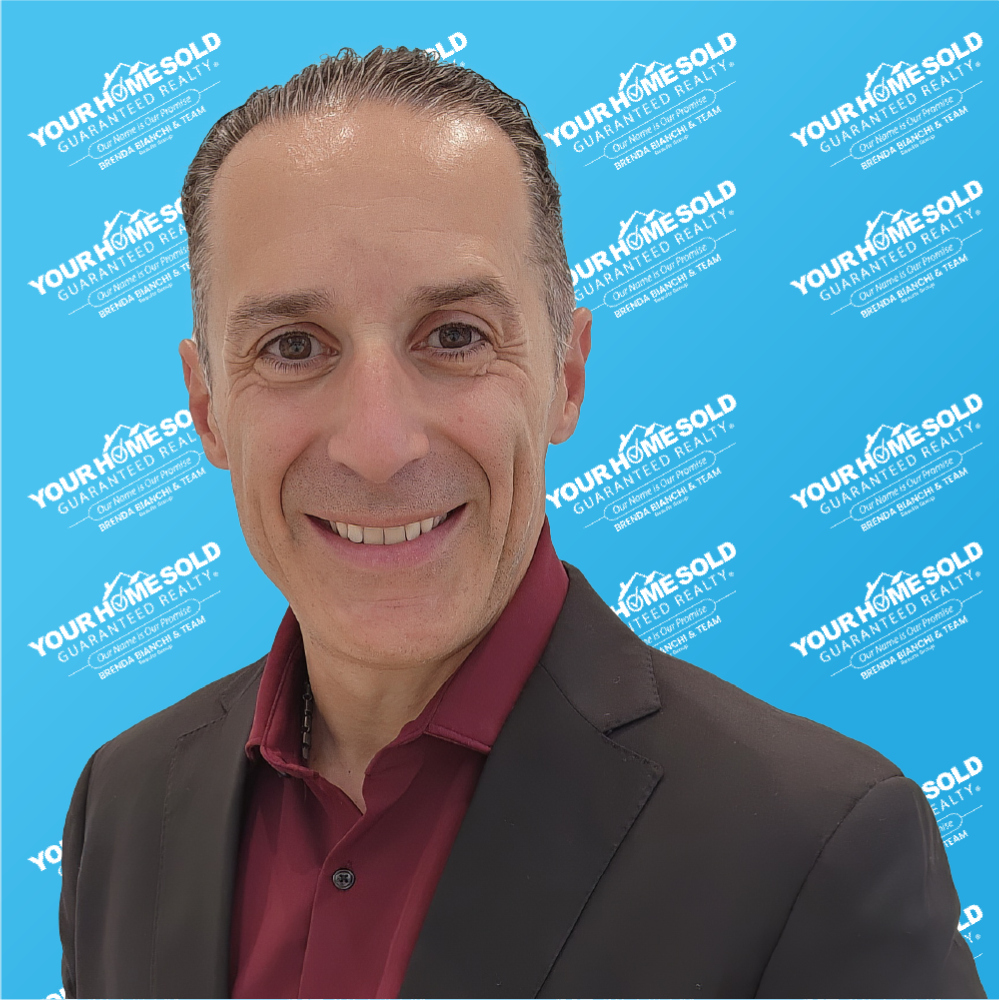
2 Beds
2 Baths
1,444 SqFt
2 Beds
2 Baths
1,444 SqFt
Key Details
Property Type Condo
Sub Type Condominium
Listing Status Active
Purchase Type For Sale
Square Footage 1,444 sqft
Price per Sqft $225
Subdivision Heronmere Ii
MLS Listing ID O6346740
Bedrooms 2
Full Baths 2
Construction Status Completed
HOA Fees $461/mo
HOA Y/N Yes
Annual Recurring Fee 6809.0
Year Built 1981
Annual Tax Amount $2,720
Lot Size 6.260 Acres
Acres 6.26
Property Sub-Type Condominium
Source Stellar MLS
Property Description
The residence features an oversized primary suite with walk-in shower, walk-in and linen closets, and a private split plan layout with the guest bedroom and bath.
Recent updates in 2022 include: a new roof, new AC, new kitchen appliances, fresh paint, and waterproof engineered hardwood flooring. Move-in ready with lasting value. The Meadows is a nature-rich Sanctuary with over 1600 acres of mature oaks, walking and biking trails, lakes, ponds, and abundant wildlife. Residents enjoy tennis, pickleball, swimming, golf, fitness club and a welcoming, social atmosphere that feels like home from the moment you arrive.
Perfectly located, you are just minutes from the University Town Center Mall's shopping, dining and entertainment, Benderson Park, Whole Foods, Trader Joe's, and Mote Marine Aquarium. I-75 is 5 minutes away for easy access to Tampa, Naples, & St Pete. Sarasota's world-famous beaches, Lido, Longboat, and Siesta Key are all within a quick drive. Sarasota Memorial Hospital's medical offices, Imaging Services, and Urgent Care Center at University Park are 5 minutes away giving you the best medical care in town. This is your opportunity to experience a vibrant Sarasota lifestyle and own a move-in ready condo in the heart of it all.
Schedule your private showing today!
Location
State FL
County Sarasota
Community Heronmere Ii
Area 34235 - Sarasota
Zoning RSF2
Interior
Interior Features Ceiling Fans(s), Living Room/Dining Room Combo, Open Floorplan, Thermostat, Walk-In Closet(s)
Heating Central, Electric
Cooling Central Air, Humidity Control
Flooring Laminate
Furnishings Unfurnished
Fireplace false
Appliance Dishwasher, Disposal, Dryer, Electric Water Heater, Microwave, Range, Refrigerator, Washer, Water Filtration System
Laundry Inside, Laundry Room
Exterior
Exterior Feature Balcony
Community Features Buyer Approval Required, Deed Restrictions, Dog Park, Fitness Center, Playground, Pool, Tennis Court(s)
Utilities Available Cable Available, Electricity Connected
Amenities Available Basketball Court, Clubhouse, Fitness Center, Golf Course, Pickleball Court(s), Playground, Pool, Security, Spa/Hot Tub, Tennis Court(s), Trail(s), Vehicle Restrictions
Roof Type Membrane
Attached Garage false
Garage false
Private Pool No
Building
Story 2
Entry Level One
Foundation Block
Sewer Public Sewer
Water Public
Architectural Style Contemporary
Structure Type Concrete,Stucco
New Construction false
Construction Status Completed
Schools
Elementary Schools Gocio Elementary
Middle Schools Booker Middle
High Schools Booker High
Others
Pets Allowed Cats OK, Dogs OK
HOA Fee Include Pool,Insurance,Maintenance Structure,Maintenance Grounds,Recreational Facilities,Trash
Senior Community No
Pet Size Medium (36-60 Lbs.)
Ownership Fee Simple
Monthly Total Fees $567
Acceptable Financing Cash, Conventional
Membership Fee Required Required
Listing Terms Cash, Conventional
Num of Pet 1
Special Listing Condition None
Virtual Tour https://www.propertypanorama.com/instaview/stellar/O6346740

GET MORE INFORMATION







