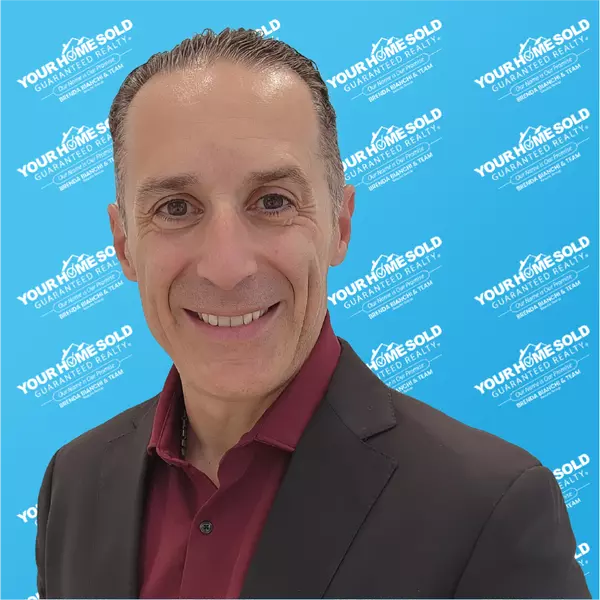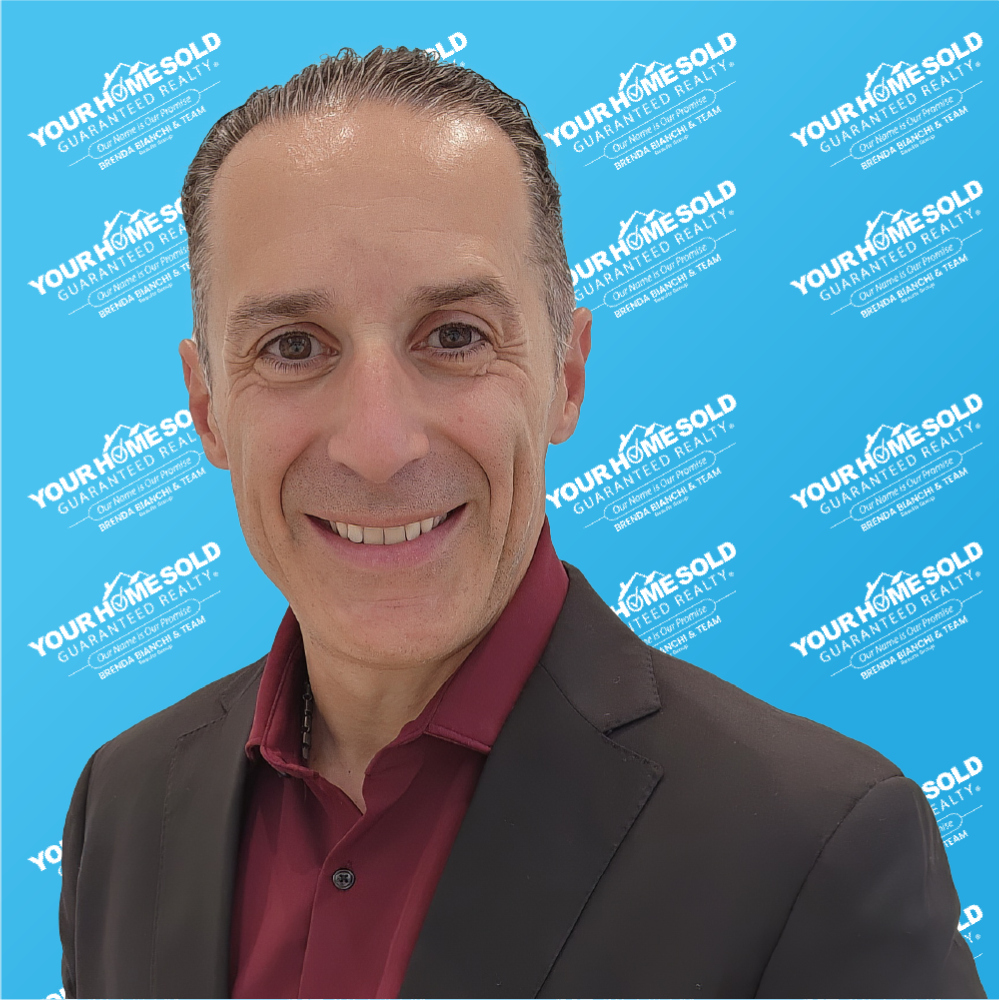
4 Beds
2 Baths
2,188 SqFt
4 Beds
2 Baths
2,188 SqFt
Key Details
Property Type Single Family Home
Sub Type Single Family Residence
Listing Status Active
Purchase Type For Sale
Square Footage 2,188 sqft
Price per Sqft $189
Subdivision Lake St Charles Unit 12
MLS Listing ID TB8430301
Bedrooms 4
Full Baths 2
HOA Fees $120/ann
HOA Y/N Yes
Annual Recurring Fee 120.0
Year Built 2002
Annual Tax Amount $5,687
Lot Size 6,534 Sqft
Acres 0.15
Lot Dimensions 60x110
Property Sub-Type Single Family Residence
Source Stellar MLS
Property Description
Step inside and feel the warmth: bright open areas, a welcoming formal living & dining space up front, and a family room toward the back that gives you room to relax or entertain. The kitchen is something special — signature arched brick cooking alcove, neutral Corian surfaces, all white appliances, and a casual dining nook with a window seat to catch the morning sun.
The primary suite has dual closets, dual sinks, a soaker tub, and a separate shower — plenty of comfort in every corner. Outside, the screened lanai is perfect for enjoying peaceful evenings, and the fenced yard gives you space without worrying about the view.
You'll love what Lake St. Charles offers: low fees, lots of amenities (pool, clubhouse, playgrounds, sports fields, dog park, tennis courts), plus a scenic lake (72 acres!), trails for walking & biking, all close to good schools, shopping, dining, and highways.
Fresh updates include a new roof (June 2023), new fixtures in the bathrooms and dining room, new LVP flooring throughout bedrooms & living areas (March 2022), plus plantation shutters that add charm and shade.
Don't wait long — a home this cared for, in a location this convenient, won't hang around. Let's set up your showing!
Location
State FL
County Hillsborough
Community Lake St Charles Unit 12
Area 33578 - Riverview
Zoning PD
Rooms
Other Rooms Inside Utility
Interior
Interior Features Built-in Features, Ceiling Fans(s), Crown Molding, Eat-in Kitchen, Kitchen/Family Room Combo, Open Floorplan, Primary Bedroom Main Floor, Solid Surface Counters, Split Bedroom, Stone Counters, Thermostat, Walk-In Closet(s)
Heating Central, Electric
Cooling Central Air
Flooring Luxury Vinyl
Fireplace false
Appliance Built-In Oven, Cooktop, Dishwasher, Electric Water Heater, Microwave, Range Hood, Refrigerator
Laundry Inside, Laundry Room
Exterior
Exterior Feature Private Mailbox, Sidewalk
Parking Features Covered, Driveway, Garage Door Opener
Garage Spaces 2.0
Fence Fenced
Community Features Dog Park, Playground, Pool, Street Lights
Utilities Available Electricity Connected, Public, Sewer Connected, Underground Utilities, Water Connected
Amenities Available Basketball Court, Playground, Pool, Recreation Facilities
View Trees/Woods
Roof Type Shingle
Porch Covered, Front Porch, Patio, Screened
Attached Garage true
Garage true
Private Pool No
Building
Lot Description Landscaped
Story 1
Entry Level One
Foundation Slab
Lot Size Range 0 to less than 1/4
Sewer Public Sewer
Water Public
Structure Type Block,Stucco
New Construction false
Schools
Elementary Schools Riverview Elem School-Hb
Middle Schools Giunta Middle-Hb
High Schools Spoto High-Hb
Others
Pets Allowed Number Limit, Yes
HOA Fee Include Pool
Senior Community No
Ownership Fee Simple
Monthly Total Fees $10
Acceptable Financing Cash, Conventional, FHA, VA Loan
Membership Fee Required Required
Listing Terms Cash, Conventional, FHA, VA Loan
Num of Pet 4
Special Listing Condition None
Virtual Tour https://my.matterport.com/show/?m=9q6wpE3dVnb&brand=0&mls=1&

GET MORE INFORMATION







