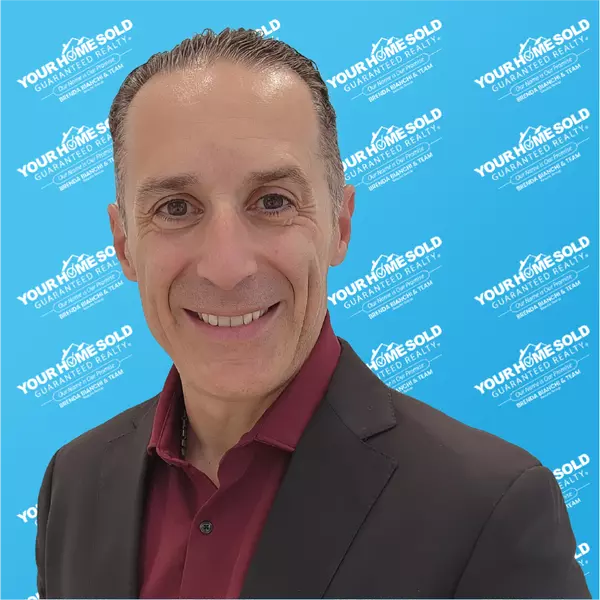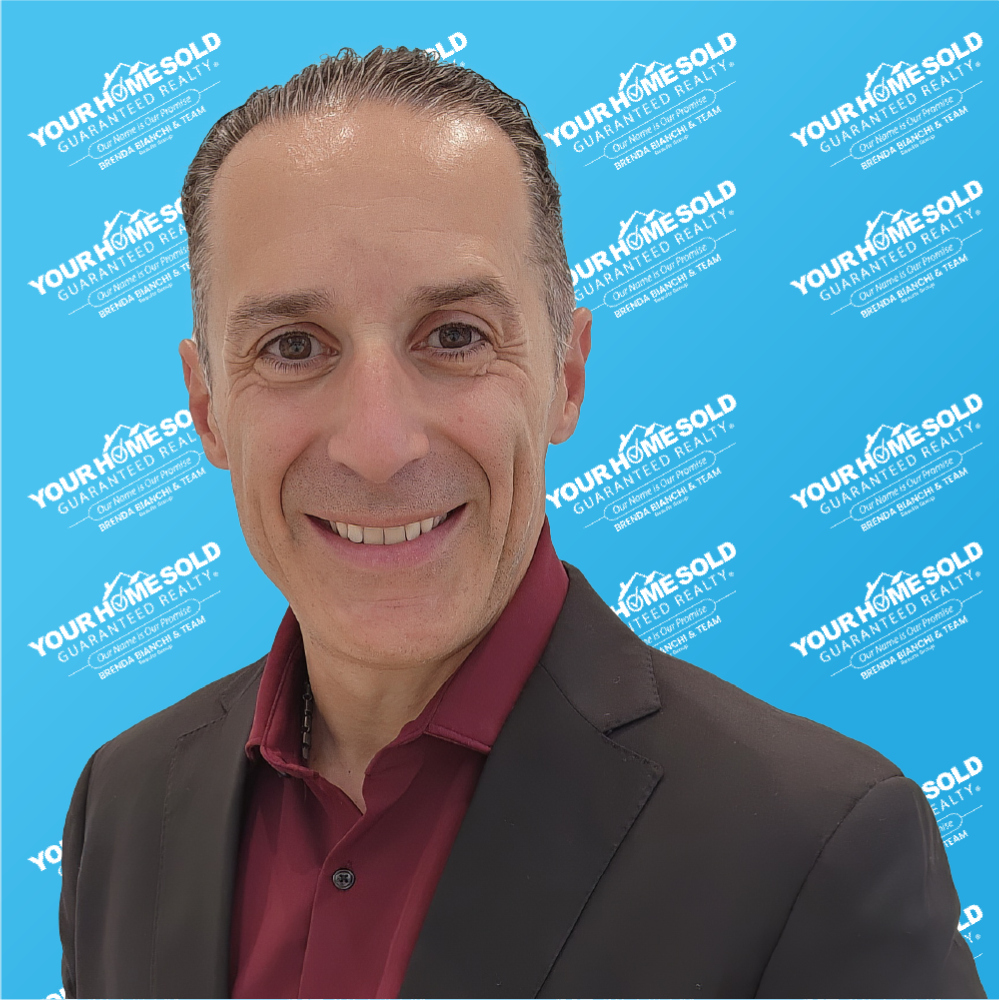
3 Beds
2 Baths
1,175 SqFt
3 Beds
2 Baths
1,175 SqFt
Key Details
Property Type Single Family Home
Sub Type Single Family Residence
Listing Status Active
Purchase Type For Sale
Square Footage 1,175 sqft
Price per Sqft $323
Subdivision Randalls Add
MLS Listing ID TB8429212
Bedrooms 3
Full Baths 1
Half Baths 1
HOA Y/N No
Year Built 1913
Annual Tax Amount $1,980
Lot Size 4,791 Sqft
Acres 0.11
Lot Dimensions 50x100
Property Sub-Type Single Family Residence
Source Stellar MLS
Property Description
Location
State FL
County Hillsborough
Community Randalls Add
Area 33605 - Tampa / Ybor City
Zoning YC-2
Rooms
Other Rooms Inside Utility
Interior
Interior Features Built-in Features, Ceiling Fans(s), High Ceilings, Open Floorplan, PrimaryBedroom Upstairs, Solid Surface Counters
Heating Central
Cooling Central Air
Flooring Carpet, Tile, Wood
Fireplace false
Appliance Range, Range Hood, Refrigerator
Laundry Inside, Laundry Closet
Exterior
Exterior Feature Lighting, Storage
Fence Fenced
Utilities Available Electricity Connected, Natural Gas Connected, Public, Sewer Connected
View Park/Greenbelt, Trees/Woods
Roof Type Other
Porch Covered, Front Porch
Garage false
Private Pool No
Building
Lot Description Historic District, Near Public Transit
Story 2
Entry Level Two
Foundation Slab
Lot Size Range 0 to less than 1/4
Sewer Public Sewer
Water Public
Structure Type Block,Stucco,Frame
New Construction false
Schools
Middle Schools Madison-Hb
High Schools Middleton-Hb
Others
Senior Community No
Ownership Fee Simple
Acceptable Financing Cash, Conventional, FHA, VA Loan
Listing Terms Cash, Conventional, FHA, VA Loan
Special Listing Condition None
Virtual Tour https://youtu.be/6g6RRZHIZ1k

GET MORE INFORMATION






