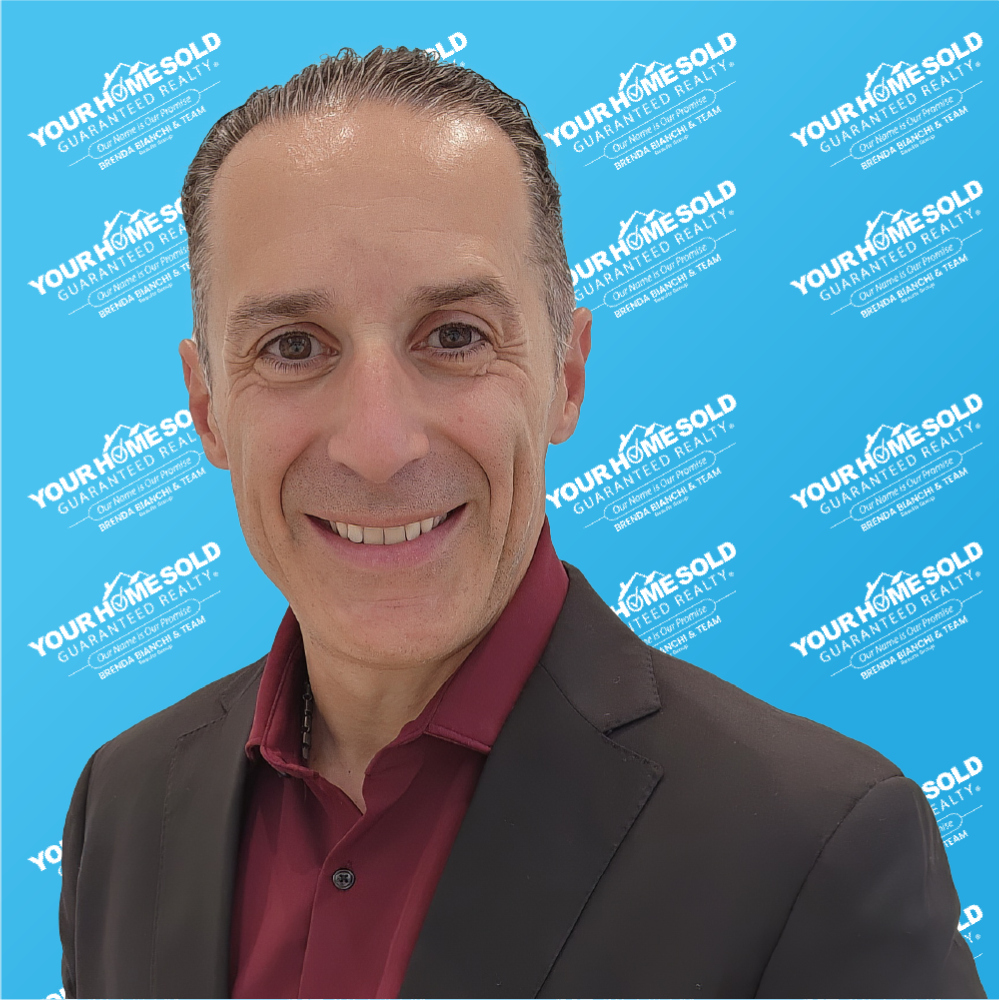
3 Beds
2 Baths
1,839 SqFt
3 Beds
2 Baths
1,839 SqFt
Open House
Fri Sep 19, 5:00pm - 7:00pm
Key Details
Property Type Single Family Home
Sub Type Single Family Residence
Listing Status Active
Purchase Type For Sale
Square Footage 1,839 sqft
Price per Sqft $353
Subdivision Bay Crest Park Unit 06
MLS Listing ID TB8424166
Bedrooms 3
Full Baths 2
Construction Status Completed
HOA Y/N No
Year Built 1963
Annual Tax Amount $8,874
Lot Size 8,712 Sqft
Acres 0.2
Lot Dimensions 80x110
Property Sub-Type Single Family Residence
Source Stellar MLS
Property Description
Inside, you're greeted by luxury vinyl flooring throughout and an immediate water view from the entryway. The front living room boasts a designer accent wall with custom lighting, seamlessly connecting to the heart of the home — a completely renovated kitchen with stylish gray cabinetry, quartz countertops, backsplash, slate appliances, and a breakfast bar. Just off the kitchen, you'll find a spacious utility room with storage and pantry potential, leading directly to the 2-car garage and bonus storage room.
The home offers plenty of space for entertaining with a central dining area and multiple entertaining zones. The primary ensuite bedroom overlooks the water, featuring a fully remodeled bathroom with a new vanity, lighted mirror, shiplap accent wall, and a floor-to-ceiling tiled shower with matte black finishes. The second bedroom is conveniently located near the fully updated guest bath, complete with a new vanity, lighted mirror, and a tub/shower combo. A third spacious bedroom sits just off the living area, offering flexibility as a guest room or home office.
Additional living space shines in the large Florida room with hurricane-rated sliders that fully retract to create a seamless connection between indoor and outdoor living — perfect for entertaining or simply soaking up breathtaking water views.
Step outside to discover your private backyard oasis featuring a paver patio, deck, luxury pergola, hot tub, fire pit, and ample room for gatherings. A brand-new seawall and dock ensure you're ready for waterfront fun and boating adventures at a moment's notice.
No detail has been overlooked in this top-to-bottom renovation. Upgrades include a new roof, HVAC, updated electrical and plumbing, impact windows and doors, hurricane-rated garage door, water heater, seawall, and dock. While this home did experience flooding during the most recent hurricane, all remedies were handled immediately and professionally, providing peace of mind for years to come.
Nestled in the sought-after Bay Crest Park community in Town 'N' Country, this property offers unmatched convenience — minutes to Tampa International Airport, downtown, shopping, dining, and world-renowned Gulf beaches.
Location
State FL
County Hillsborough
Community Bay Crest Park Unit 06
Area 33615 - Tampa / Town And Country
Zoning RSC-6
Rooms
Other Rooms Florida Room, Inside Utility, Storage Rooms
Interior
Interior Features Built-in Features, Ceiling Fans(s), Eat-in Kitchen, Kitchen/Family Room Combo, Living Room/Dining Room Combo, Open Floorplan, Split Bedroom, Stone Counters, Thermostat
Heating Central
Cooling Central Air
Flooring Tile, Vinyl
Fireplace false
Appliance Dishwasher, Electric Water Heater, Microwave, Range, Refrigerator
Laundry Electric Dryer Hookup, Inside, Laundry Room, Washer Hookup
Exterior
Exterior Feature Garden, Lighting, Outdoor Grill, Rain Gutters, Sliding Doors, Storage
Parking Features Driveway, Garage Door Opener
Garage Spaces 2.0
Fence Vinyl
Utilities Available Cable Available, Electricity Available, Electricity Connected, Public, Sewer Available, Sewer Connected, Sprinkler Meter, Water Available, Water Connected
Waterfront Description Canal - Saltwater
View Y/N Yes
Water Access Yes
Water Access Desc Bay/Harbor,Canal - Saltwater
View Water
Roof Type Shingle
Porch Covered, Deck, Front Porch, Patio
Attached Garage true
Garage true
Private Pool No
Building
Lot Description Landscaped, Street Dead-End
Story 1
Entry Level One
Foundation Slab
Lot Size Range 0 to less than 1/4
Sewer Public Sewer
Water Public
Structure Type Block,Concrete,Stucco
New Construction false
Construction Status Completed
Schools
Elementary Schools Dickenson-Hb
Middle Schools Webb-Hb
High Schools Jefferson
Others
Pets Allowed Yes
Senior Community No
Ownership Fee Simple
Acceptable Financing Cash, Conventional, FHA, VA Loan
Membership Fee Required None
Listing Terms Cash, Conventional, FHA, VA Loan
Special Listing Condition None
Virtual Tour https://www.propertypanorama.com/instaview/stellar/TB8424166

GET MORE INFORMATION







