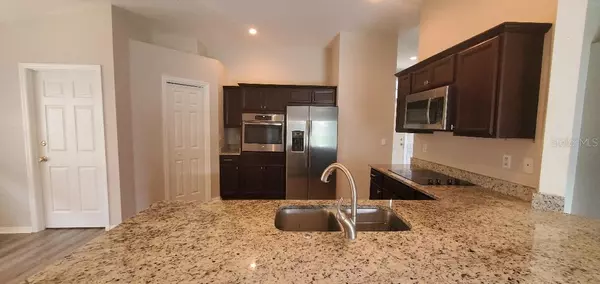
3 Beds
2 Baths
1,745 SqFt
3 Beds
2 Baths
1,745 SqFt
Key Details
Property Type Single Family Home
Sub Type Single Family Residence
Listing Status Active
Purchase Type For Sale
Square Footage 1,745 sqft
Price per Sqft $200
Subdivision South Fork
MLS Listing ID TB8427032
Bedrooms 3
Full Baths 2
HOA Fees $406/qua
HOA Y/N Yes
Annual Recurring Fee 1624.0
Year Built 2004
Annual Tax Amount $4,931
Lot Size 5,662 Sqft
Acres 0.13
Lot Dimensions 57x110
Property Sub-Type Single Family Residence
Source Stellar MLS
Property Description
Step inside and be greeted by a spacious kitchen that provides plenty of room for cooking, gathering, and entertaining. With no carpet throughout, the home offers a modern look and easy maintenance, making it ideal for today's lifestyle. The open layout creates a natural flow between living areas, while the bedrooms are thoughtfully positioned to provide privacy and relaxation.
This move-in ready home also includes a 2-car garage for convenience and storage. Whether you're seeking a primary residence or an investment opportunity, this property offers flexibility with current month-to-month tenants already in place.
South Fork is a sought-after neighborhood known for its community amenities and convenient location. Nearby shopping, dining, and major roadways make daily living simple and enjoyable.
Don't miss the chance to own this well-maintained home in one of Riverview's most popular communities. Schedule your showing today and discover everything this property has to offer.
Location
State FL
County Hillsborough
Community South Fork
Area 33569 - Riverview
Zoning PD
Rooms
Other Rooms Formal Dining Room Separate, Inside Utility
Interior
Interior Features Eat-in Kitchen, High Ceilings, Split Bedroom, Walk-In Closet(s)
Heating Central
Cooling Central Air
Flooring Hardwood
Fireplace false
Appliance Dishwasher, Disposal, Electric Water Heater, Range, Refrigerator
Laundry Inside
Exterior
Parking Features Garage Door Opener
Garage Spaces 2.0
Community Features Deed Restrictions, Playground, Pool
Utilities Available Cable Connected
Amenities Available Basketball Court, Playground
Roof Type Shingle
Attached Garage false
Garage true
Private Pool No
Building
Lot Description Cul-De-Sac, Sidewalk, Paved
Entry Level One
Foundation Slab
Lot Size Range 0 to less than 1/4
Sewer Public Sewer
Water Public
Architectural Style Contemporary
Structure Type Block,Stucco
New Construction false
Schools
Elementary Schools Summerfield-Hb
Middle Schools Eisenhower-Hb
High Schools East Bay-Hb
Others
Pets Allowed Yes
HOA Fee Include Cable TV,Internet
Senior Community No
Ownership Fee Simple
Monthly Total Fees $135
Membership Fee Required Required
Special Listing Condition None

GET MORE INFORMATION







