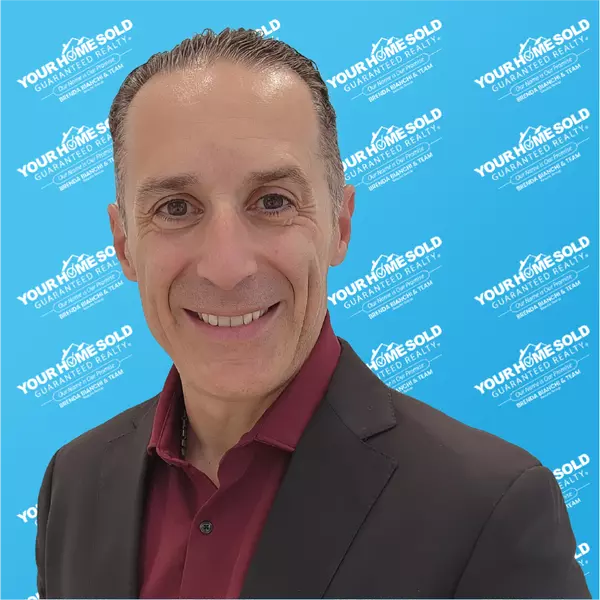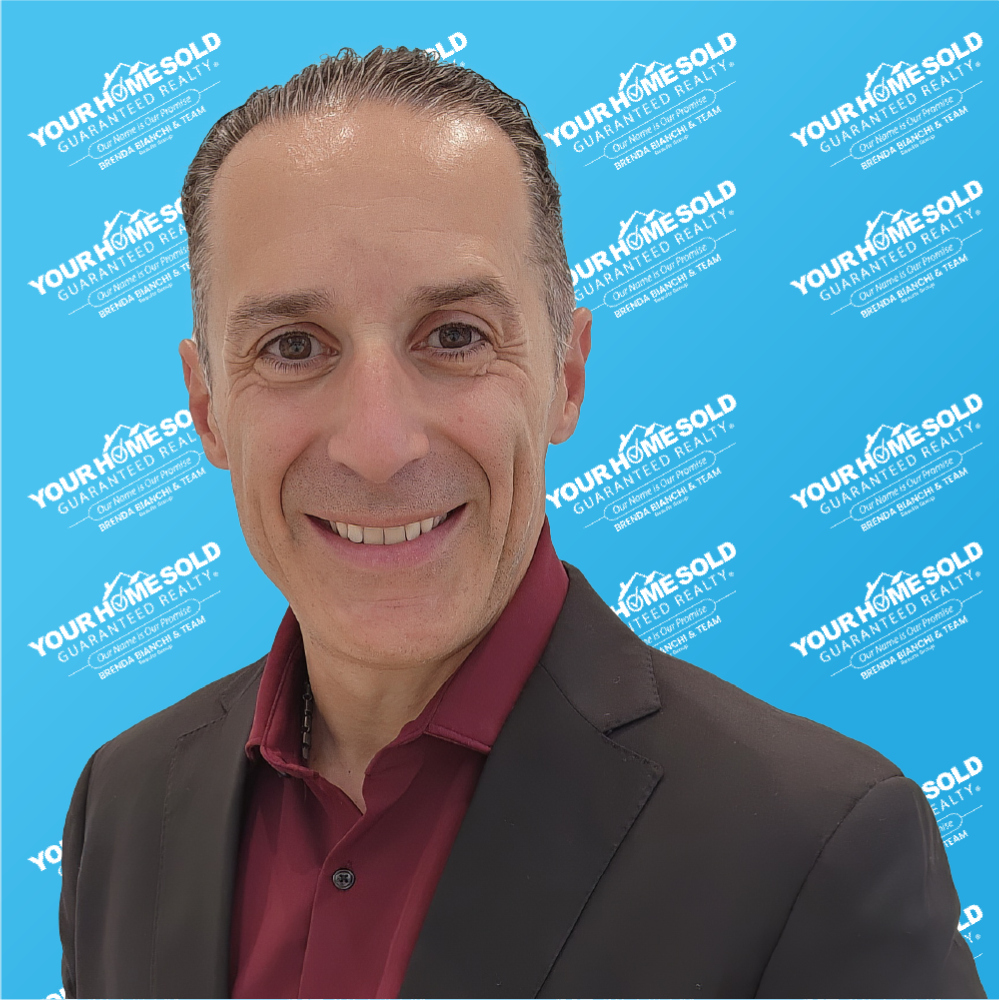
3 Beds
3 Baths
1,536 SqFt
3 Beds
3 Baths
1,536 SqFt
Key Details
Property Type Townhouse
Sub Type Townhouse
Listing Status Active
Purchase Type For Sale
Square Footage 1,536 sqft
Price per Sqft $179
Subdivision Lucaya Lake Club Twnhms Ph 2B
MLS Listing ID TB8427699
Bedrooms 3
Full Baths 2
Half Baths 1
HOA Fees $286/mo
HOA Y/N Yes
Annual Recurring Fee 3432.0
Year Built 2019
Annual Tax Amount $4,569
Lot Size 1,742 Sqft
Acres 0.04
Property Sub-Type Townhouse
Source Stellar MLS
Property Description
On the first level, you'll find an inviting open floor plan with a seamless flow between the kitchen, dining, and living areas all enhanced by ceramic tile flooring. The kitchen features ample cabinet space, granite counters, and plenty of storage. The open layout makes it easy to entertain, while a convenient half bath is located just off the living area. Sliding glass doors at the back provide natural light and lead to a covered porch. Just a few short steps away from one of the 2 pools in this community.
Upstairs, the split floor plan ensures privacy. The owner's suite includes a generous walk-in closet, dual sinks, and an extended vanity with plenty of counter space. The laundry room is ideally situated upstairs between the bedrooms for added convenience.
This home also comes equipped with a whole-house water filtration system a valuable addition for everyday comfort and peace of mind.
Residents of Lucaya Lake Club enjoy a resort-style lifestyle with access to a clubhouse, fitness center, splash park, playground, and a sparkling swimming pool with covered cabanas. The community's crown jewel is its 78-acre lake, available for canoeing, kayaking, and paddleboarding. HOA fees include grounds, exterior, roof, and pool maintenance, plus water and pest control making this community as hassle-free as it is beautiful.
Lucaya Lake Club is ideally located near US-301, with quick access to I-75, the Crosstown Expressway, and I-4. You'll be just minutes from shopping, restaurants, gyms, and only 25 minutes from Downtown Tampa, Brandon Town Center Mall, and more.
Location
State FL
County Hillsborough
Community Lucaya Lake Club Twnhms Ph 2B
Area 33579 - Riverview
Zoning PD
Interior
Interior Features Eat-in Kitchen, Living Room/Dining Room Combo, Open Floorplan
Heating Central
Cooling Central Air
Flooring Ceramic Tile
Furnishings Unfurnished
Fireplace false
Appliance Dishwasher, Disposal, Dryer, Microwave, Range, Refrigerator, Water Filtration System
Laundry Inside
Exterior
Exterior Feature Hurricane Shutters, Sidewalk
Garage Spaces 1.0
Community Features Clubhouse, Community Mailbox, Fitness Center, Gated Community - No Guard, Irrigation-Reclaimed Water, Pool, Sidewalks
Utilities Available Cable Connected, Electricity Connected
Roof Type Shingle
Attached Garage true
Garage true
Private Pool No
Building
Story 2
Entry Level Two
Foundation Slab
Lot Size Range 0 to less than 1/4
Sewer Public Sewer
Water Public
Structure Type Concrete,Stucco,Frame
New Construction false
Schools
Elementary Schools Collins-Hb
Middle Schools Rodgers-Hb
High Schools Riverview-Hb
Others
Pets Allowed Breed Restrictions, Yes
HOA Fee Include Pool,Insurance,Maintenance Structure,Maintenance Grounds,Maintenance,Management,Pest Control,Water
Senior Community No
Ownership Fee Simple
Monthly Total Fees $286
Membership Fee Required Required
Special Listing Condition None
Virtual Tour https://www.propertypanorama.com/instaview/stellar/TB8427699

GET MORE INFORMATION







