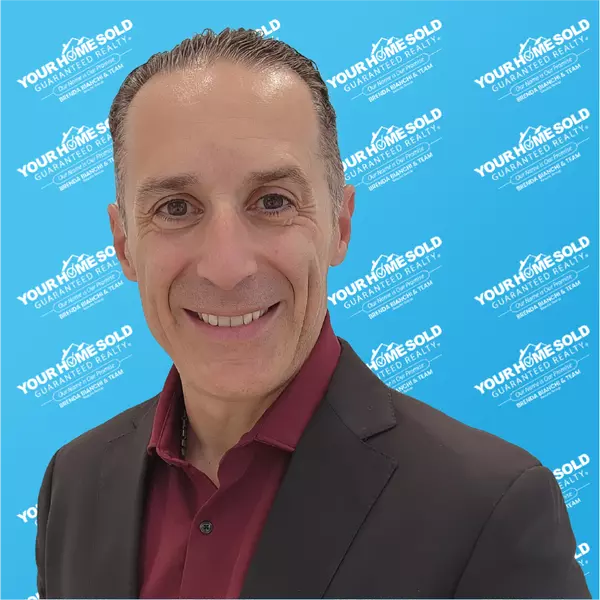
3 Beds
2 Baths
2,112 SqFt
3 Beds
2 Baths
2,112 SqFt
Key Details
Property Type Single Family Home
Sub Type Single Family Residence
Listing Status Active
Purchase Type For Sale
Square Footage 2,112 sqft
Price per Sqft $189
Subdivision Belmond Reserve Phase 1
MLS Listing ID TB8408023
Bedrooms 3
Full Baths 2
HOA Fees $99/ann
HOA Y/N Yes
Annual Recurring Fee 99.0
Year Built 2022
Annual Tax Amount $8,790
Lot Size 5,662 Sqft
Acres 0.13
Lot Dimensions 50x120
Property Sub-Type Single Family Residence
Source Stellar MLS
Property Description
Step inside and experience an open-concept floor plan that flows effortlessly from room to room. Elegant wood-look tile flooring adds warmth and style throughout all common and wet areas. The upgraded kitchen is truly the heart of the home, featuring an oversized island, built-in double oven, stainless-steel appliances, and designer cabinetry that will impress any home chef.
The primary suite is your personal retreat, offering a peaceful escape with a large walk-in closet and a spa-inspired ensuite bathroom. A versatile bonus room provides flexible space for a home office, playroom, or creative studio, making this home as functional as it is beautiful.
Every detail has been thoughtfully designed, including a paver driveway, epoxy-coated garage floor, and a Level 2 EV charger already installed for your convenience.
Located in one of Riverview's most desirable communities, this home offers the perfect balance of tranquility and accessibility. You'll be just minutes from top-rated schools, shopping, dining, and major commuter routes to Tampa, Brandon, and surrounding areas.
This home also qualifies for 100% financing with ZERO PMI when using the preferred lender, making it an incredible opportunity for qualified buyers to own their dream home with no down payment and lower monthly costs. Ask me about Interest Rates in the FOURS!!!
If you've been searching for a move-in ready home with designer finishes, energy efficiency, and modern Florida charm, your search ends here. Schedule your private showing today and fall in love.
Location
State FL
County Hillsborough
Community Belmond Reserve Phase 1
Area 33579 - Riverview
Zoning PD
Rooms
Other Rooms Bonus Room, Den/Library/Office
Interior
Interior Features Kitchen/Family Room Combo, Living Room/Dining Room Combo, Open Floorplan, Split Bedroom, Stone Counters, Thermostat
Heating Central
Cooling Central Air
Flooring Carpet, Tile
Furnishings Unfurnished
Fireplace false
Appliance Built-In Oven, Cooktop, Dishwasher, Disposal, Microwave
Laundry Inside
Exterior
Exterior Feature Sidewalk, Sprinkler Metered
Parking Features Electric Vehicle Charging Station(s), Driveway, Garage Door Opener
Garage Spaces 2.0
Community Features Dog Park, Park, Playground, Pool
Utilities Available Sprinkler Meter, Cable Available, Electricity Connected, Public, Water Connected
Amenities Available Clubhouse, Pickleball Court(s), Pool
View Garden
Roof Type Shingle
Porch Rear Porch
Attached Garage true
Garage true
Private Pool No
Building
Lot Description Sidewalk, Cul-De-Sac, City Limits, Paved
Entry Level One
Foundation Slab
Lot Size Range 0 to less than 1/4
Builder Name MI Homes
Sewer Public Sewer
Water Public
Structure Type Block,Stucco
New Construction false
Schools
Elementary Schools Summerfield Crossing Elementary
Middle Schools Barrington Middle
Others
Pets Allowed Breed Restrictions
HOA Fee Include Pool,Recreational Facilities
Senior Community No
Ownership Fee Simple
Monthly Total Fees $8
Acceptable Financing Cash, Conventional, FHA, VA Loan
Membership Fee Required Required
Listing Terms Cash, Conventional, FHA, VA Loan
Special Listing Condition None
Virtual Tour https://mls.ricoh360.com/39253a7f-9aa6-46c3-8a92-caacf35ee1fb

GET MORE INFORMATION







